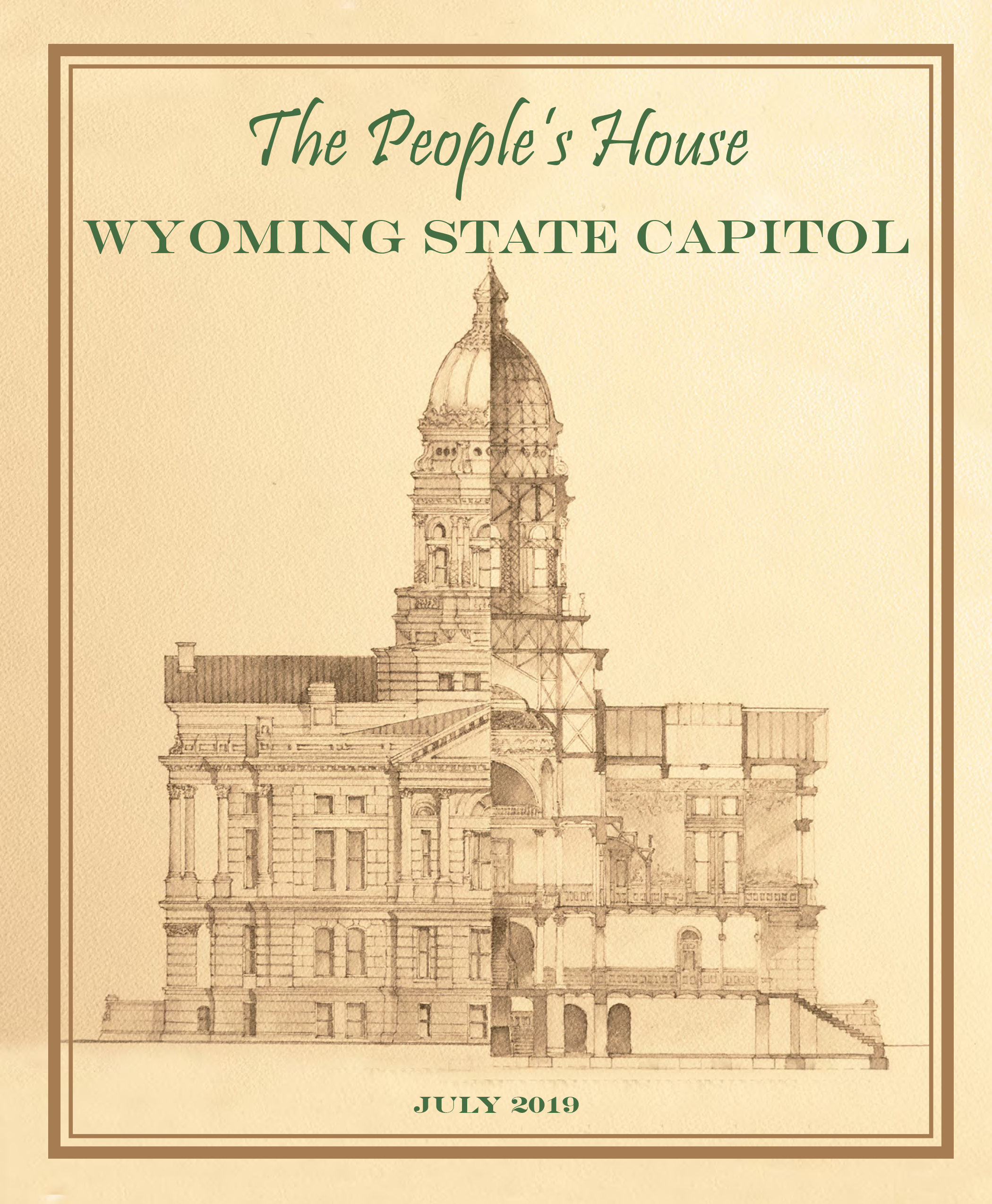Solutions for the Herschler Building
BUILDING VALUE | PROBLEMS | SOLUTIONS | SOUTH EXPANSION | PLANS | HISTORY
Many of the building systems will be replaced. The exterior will be replaced and new entry points will be added to improve access to the building and to address building circulation inefficiencies.
Infrastructure Improvements
Equipment with remaining usable life will be retained where possible, but much of it needs to be replaced.
- The mechanical distribution system will be replaced.
- The lighting and electrical systems in the building will be replaced.
- The existing restrooms will be remodeled and expanded and plumbing will be replaced.
- Worn-out original finishes will be replaced, including the suspended ceilings, carpet, and paint.
Improved Internal Efficiency
Existing elevator and restroom core elements are located near the center of each wing of the Herschler Building. To improve access to these building cores and to improve the efficiency of space assignments in the wings, building entries and stairways will be added near the center of each wing on both the north and south sides. A one-story lobby with entrances from the north and south will also be provided. Elevators and stairs will be located at each of these entry points for efficient navigation through the building.
- The new entries will provide more efficient access into the building, minimizing travel distance to elevators and restrooms, and improving wayfinding through the building.
- The new configuration will allow agencies to have clearly defined suites, allowing for improved security.
- The new configuration will reduce pedestrian traffic through unrelated agency space and increase the amount of square footage that can be used to house employees.
- Elevators will be added adjacent to the new lobby of the building to improve building circulation and to provide convenient access to the elected officials’ staff located on the south side of the building.
Exterior Replacement Benefits
Replacing the entire exterior wall system not only addresses the failures in the existing system, but it also allows replacement of the wall systems with finishes that will be complementary to the Capitol. The work also allows for expansion of the building.
- The Legislature added funding to the project in 2015 to replace the building envelope to address major maintenance issues, including water infiltration, corrosion, wall gaps, and rotting window blocks.
- The failing envelope will be replaced with a combination of building elements that more appropriately relate to the scale of the Capitol and will include replacement of the imposing, windowless south-facing walls.
- Replacing the aged-out exterior provides the opportunity to enlarge the footprint of the building.

