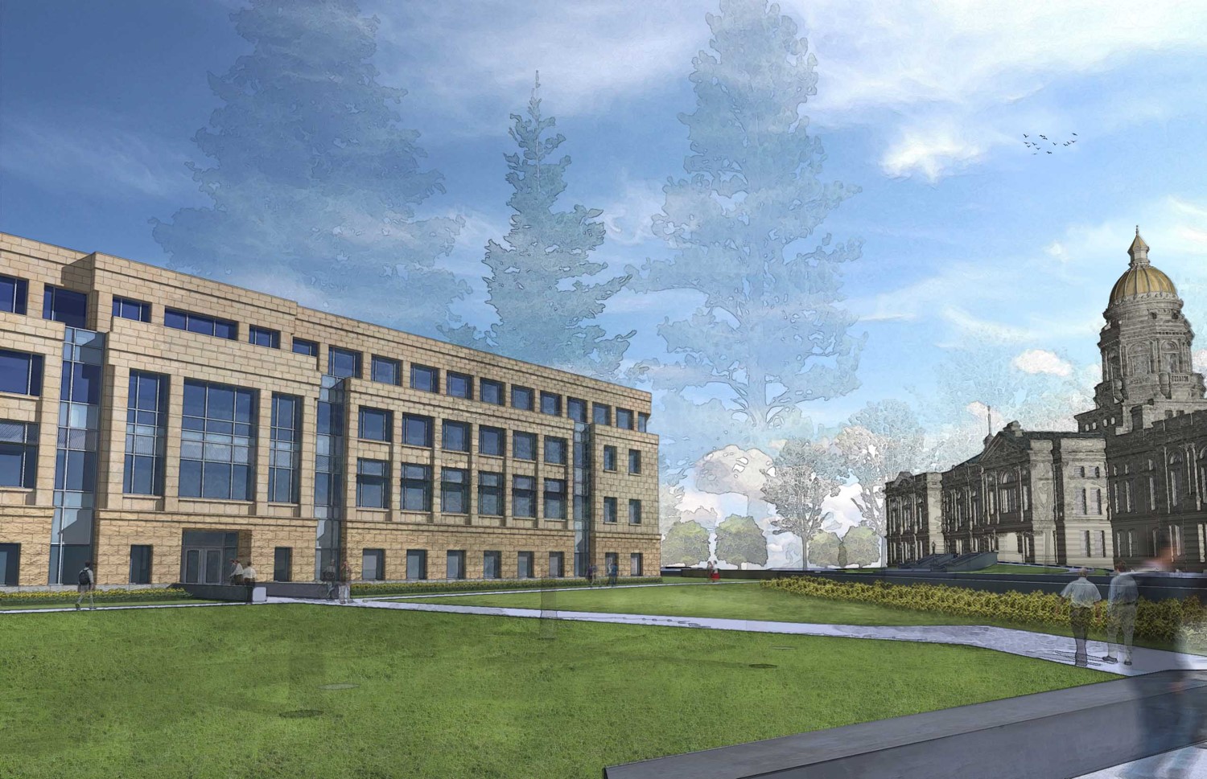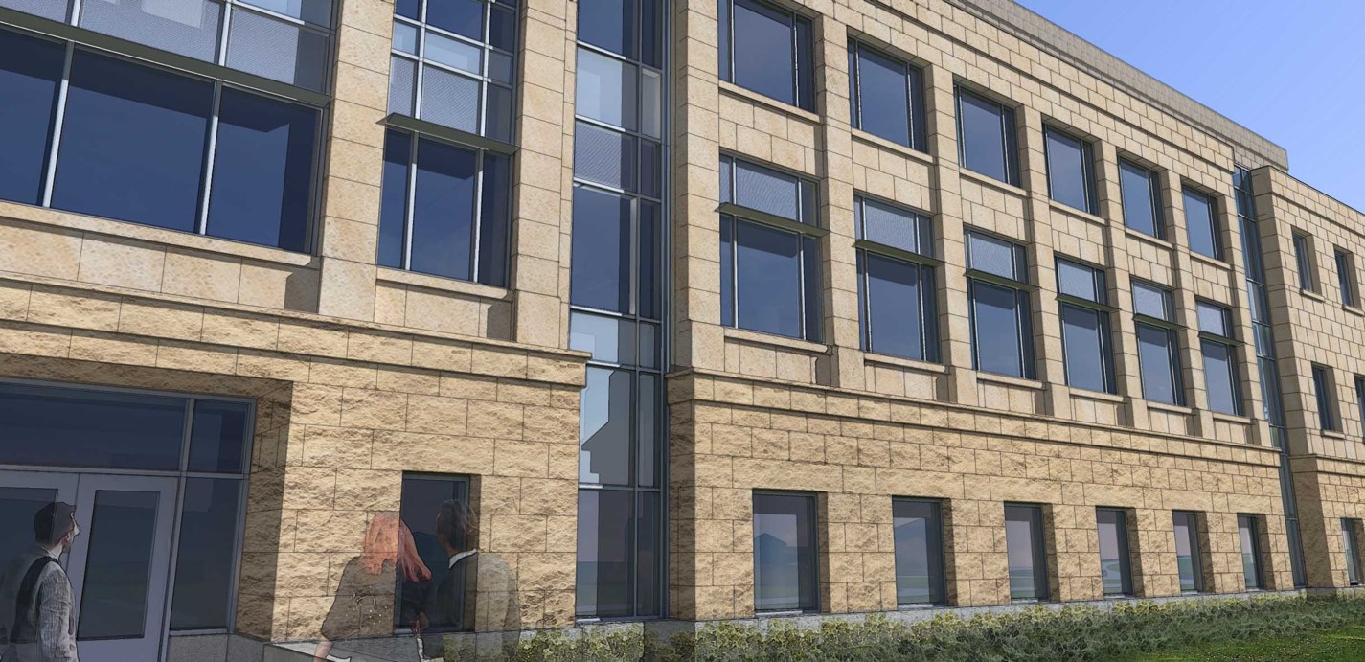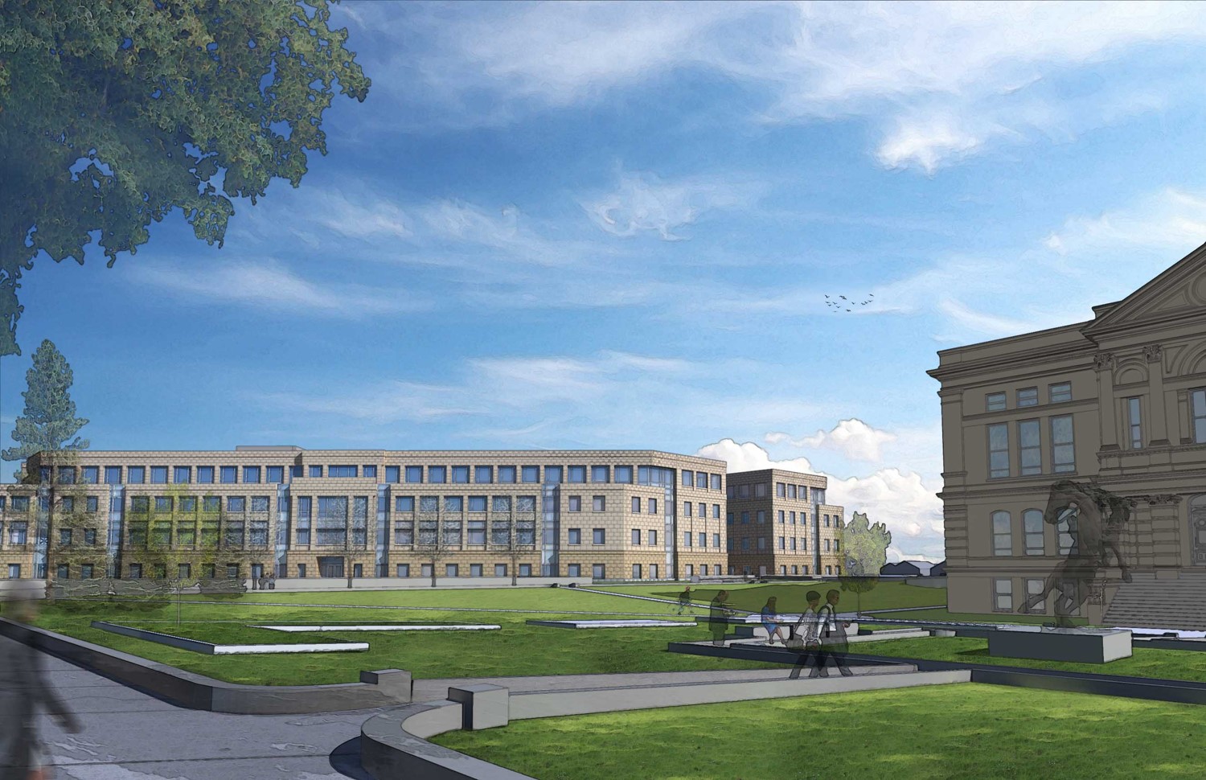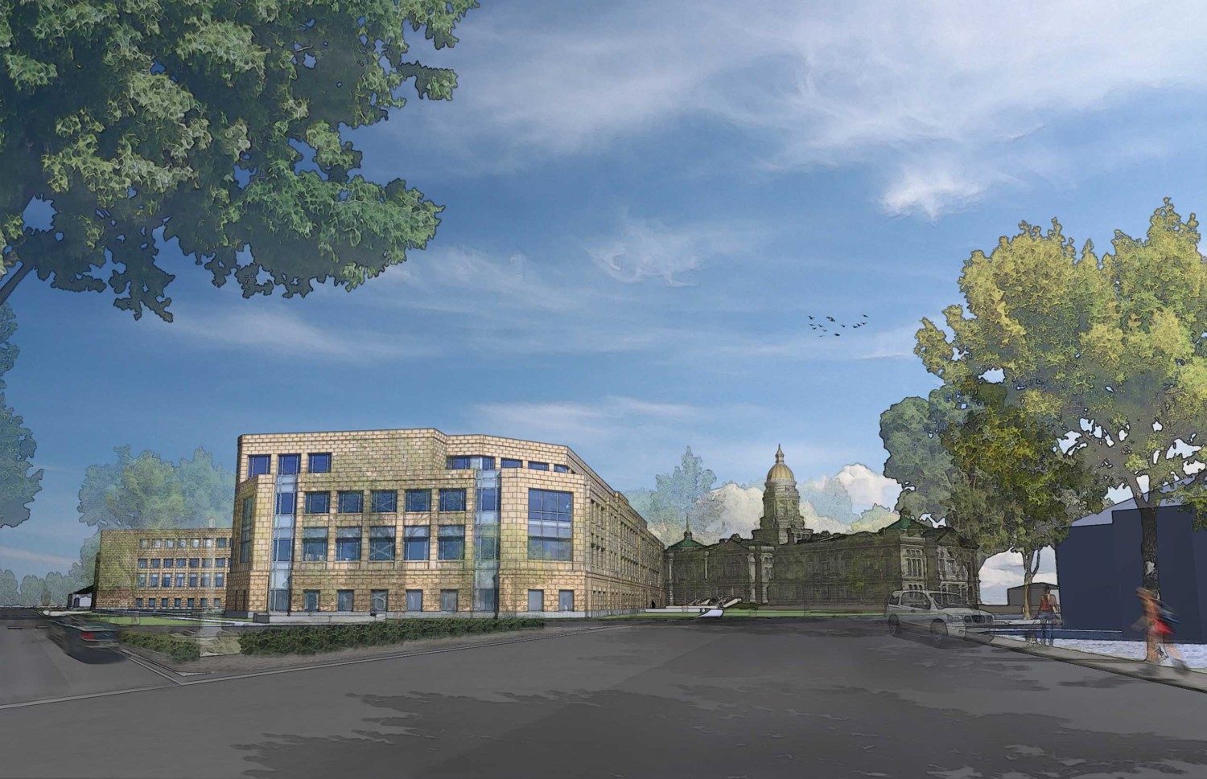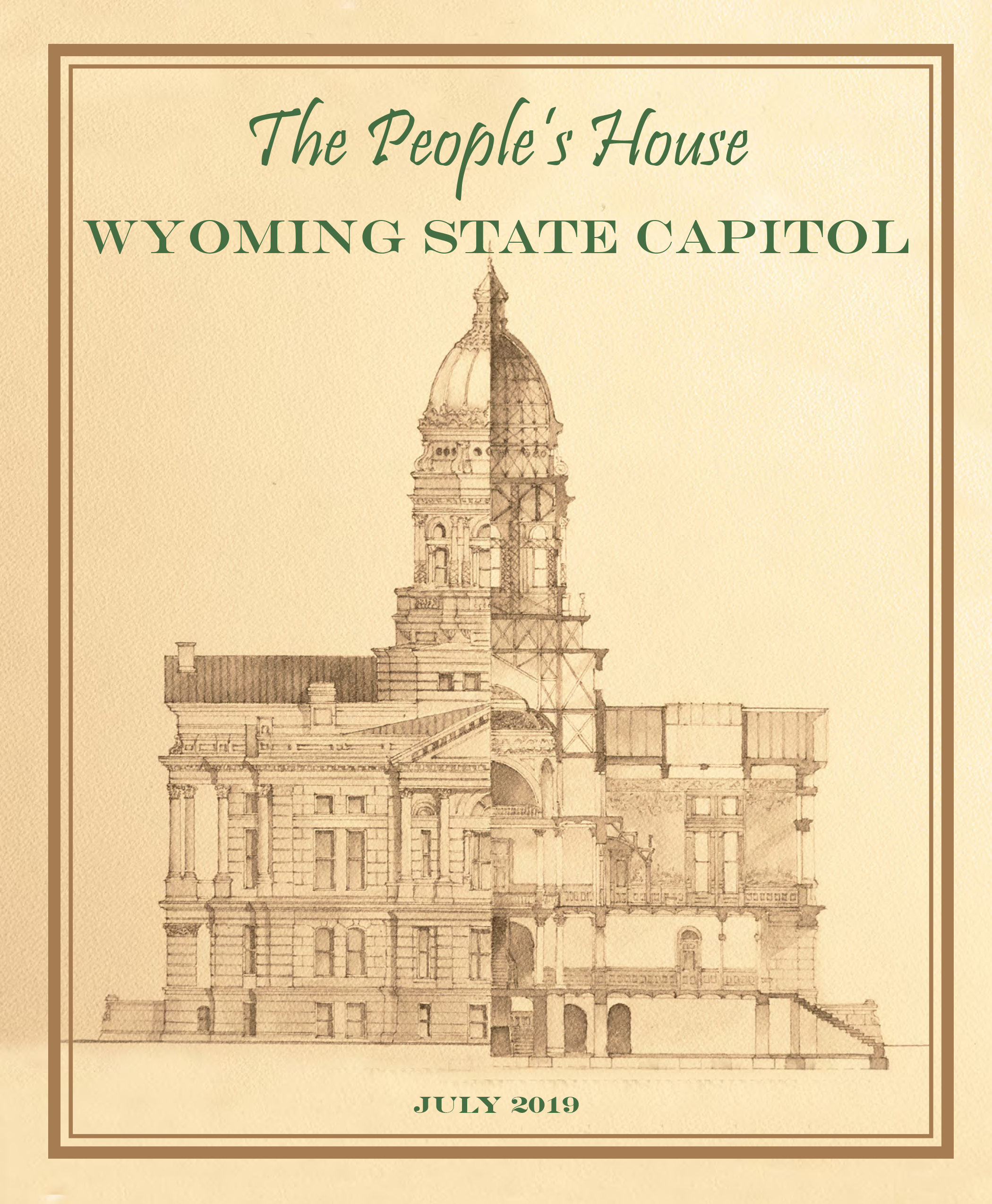Herschler Building Plans
BUILDING VALUE | PROBLEMS | SOLUTIONS | SOUTH EXPANSION | PLANS | HISTORY
Herschler Building Design Guidelines and Imperatives
The Oversight Group on Capitol Building Rehabilitation and Restoration gave preliminary approval of the working draft of the Herschler Building Design Guidelines and Imperatives. Click here to download a PDF of the guidelines to review.
Preliminary design of the Herschler Building
In its March 9, 2016 meeting, the Oversight Group on Capitol Rehabilitation and Restoration approved preliminary designs of what the exterior of the Herschler Building would look like. Multiple areas of the existing building envelope are failing, resulting in water penetration and rust damage. The building envelope constitutes any element of a building that is exposed to the exterior elements. Replacing the entire exterior wall system not only addresses the failures in the existing system, but it also allows replacement of the wall systems with finishes that will be complementary to the Capitol. The failing envelope will be replaced with a combination of building elements that more appropriately relate to the scale of the Capitol and will include replacement of the imposing, windowless south-facing walls. The work also allows for expansion of the building by adding approximately 49,000 square feet to the south side of the east and west wings of the existing structure.

