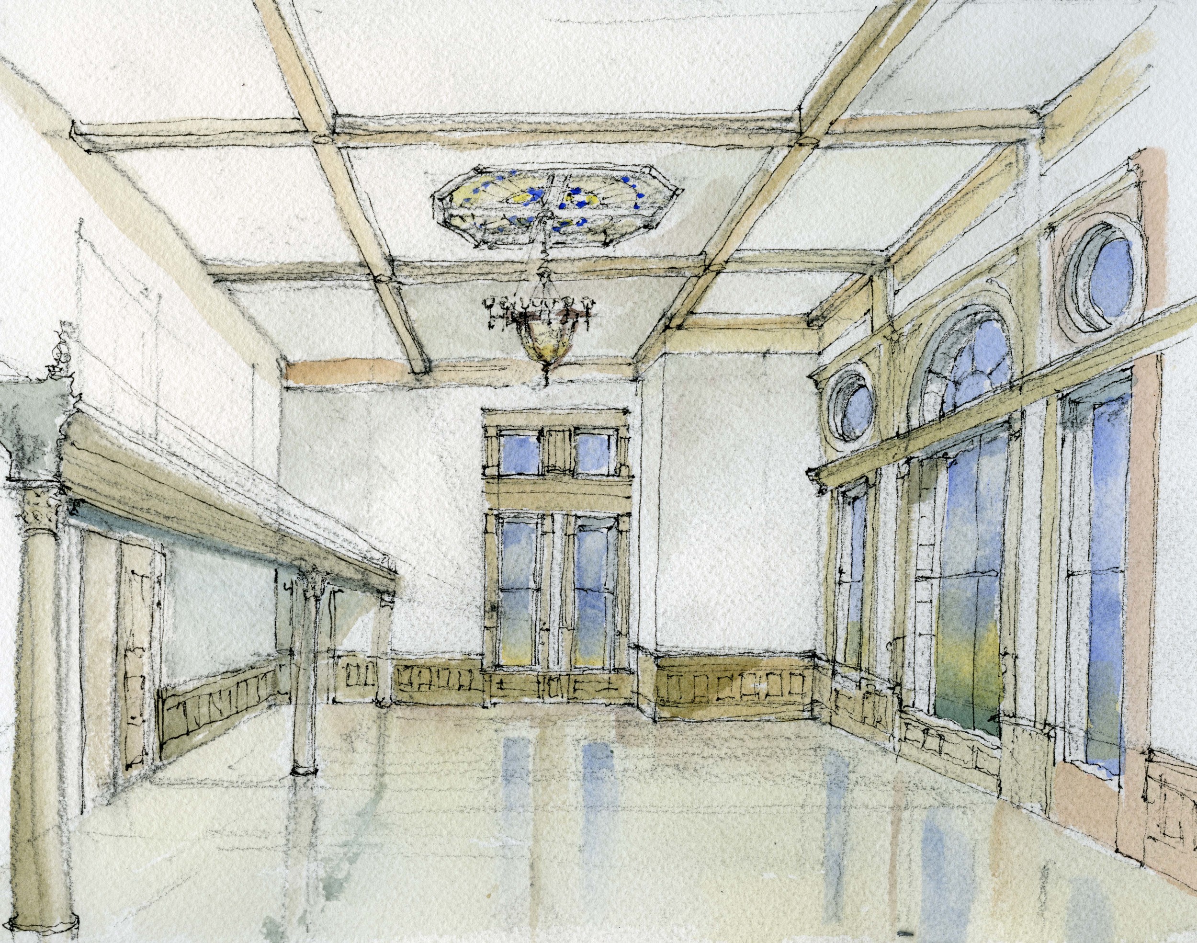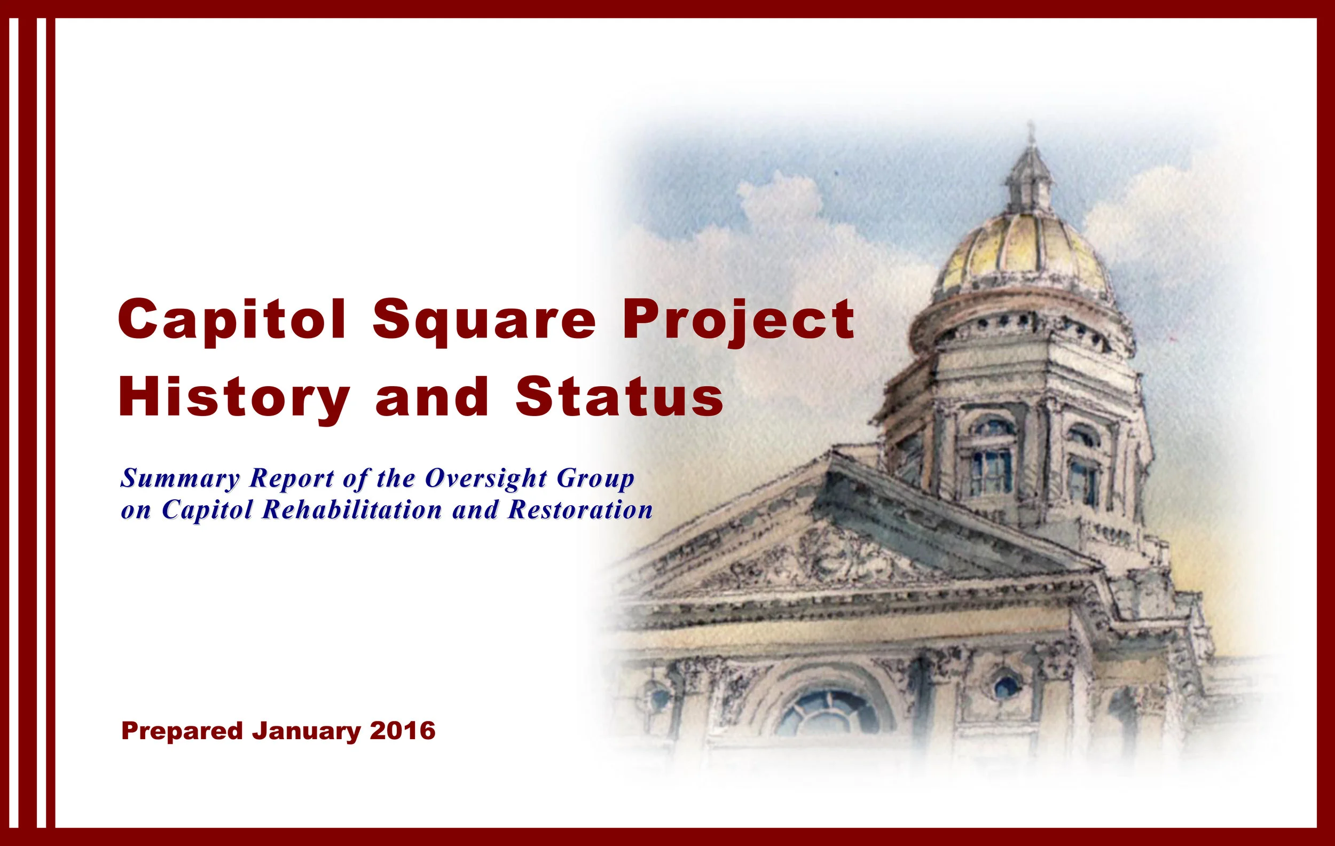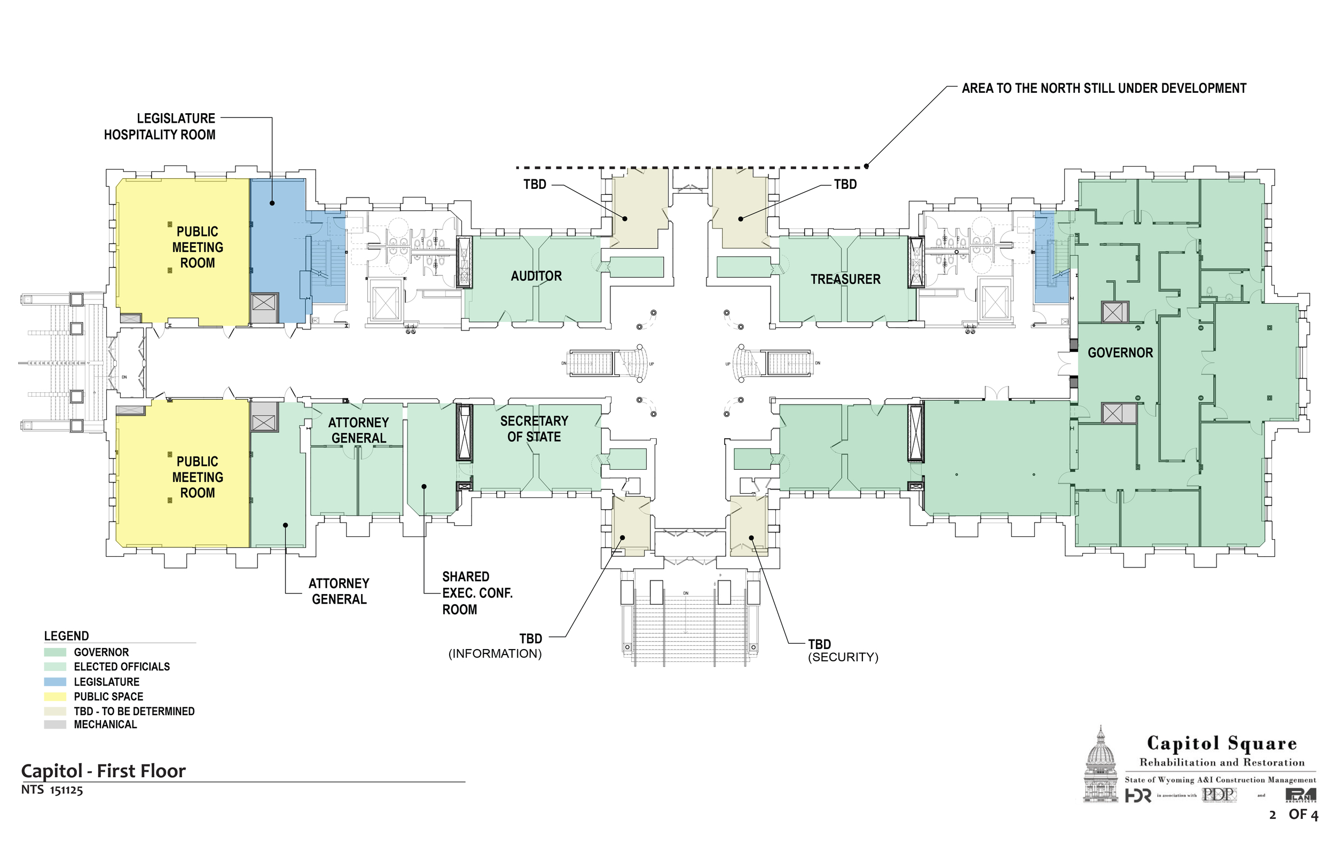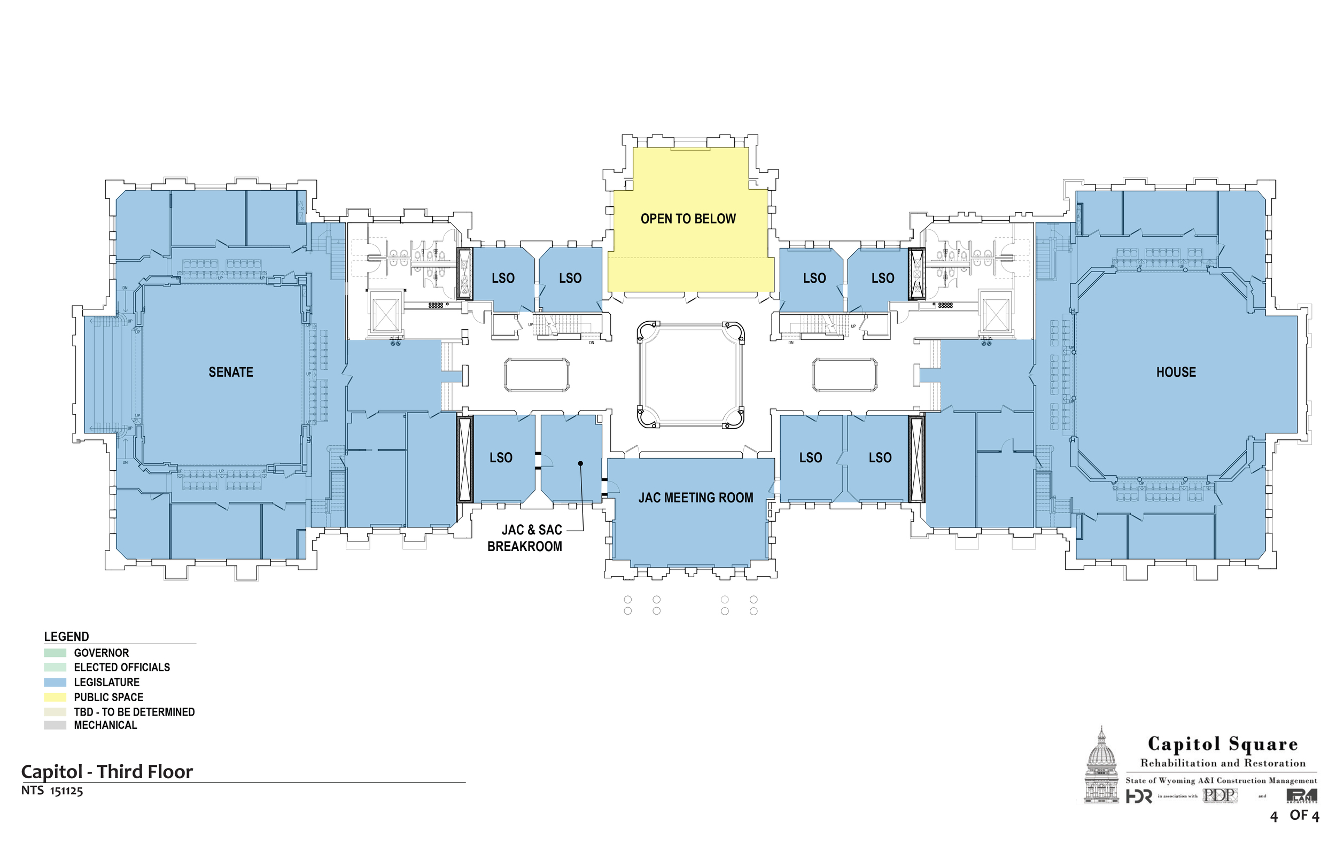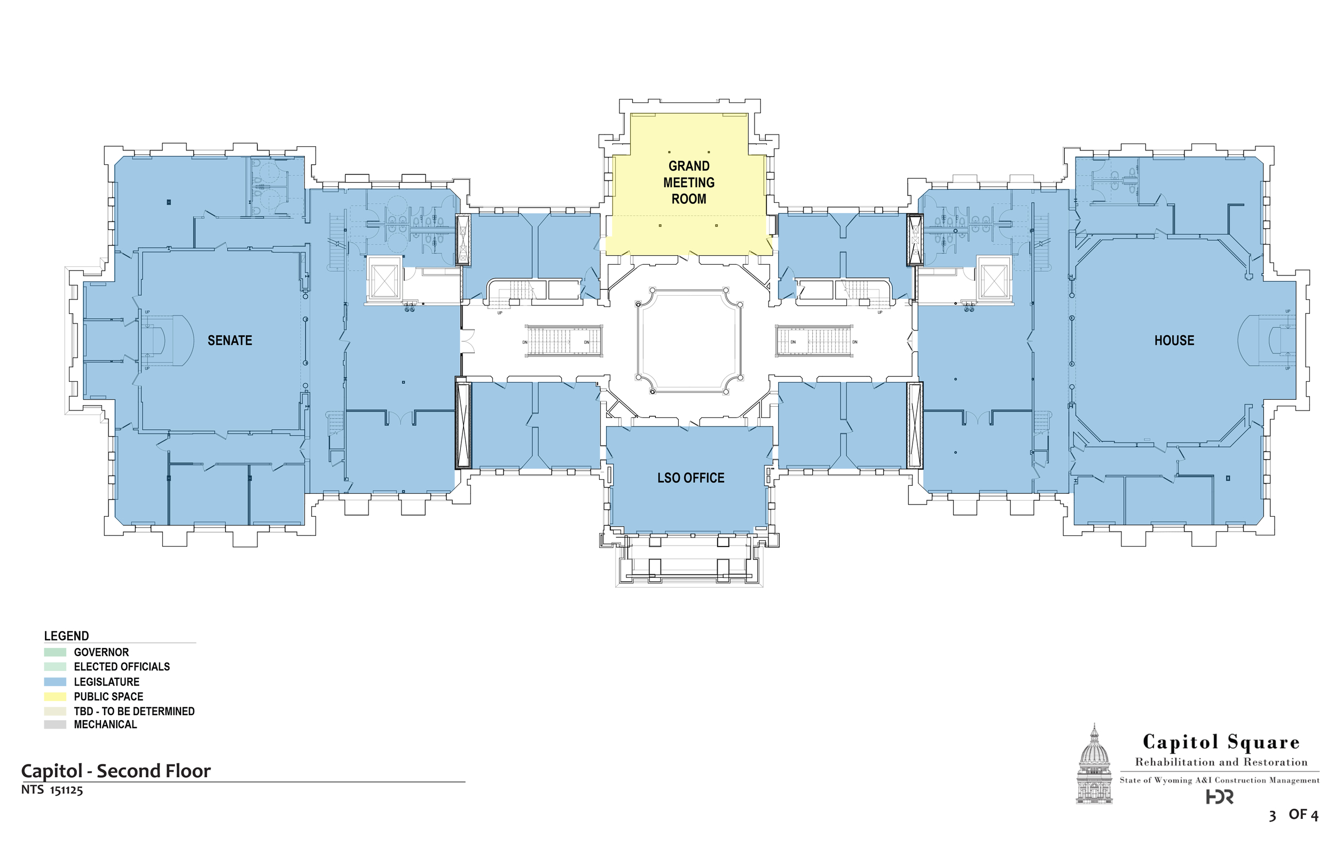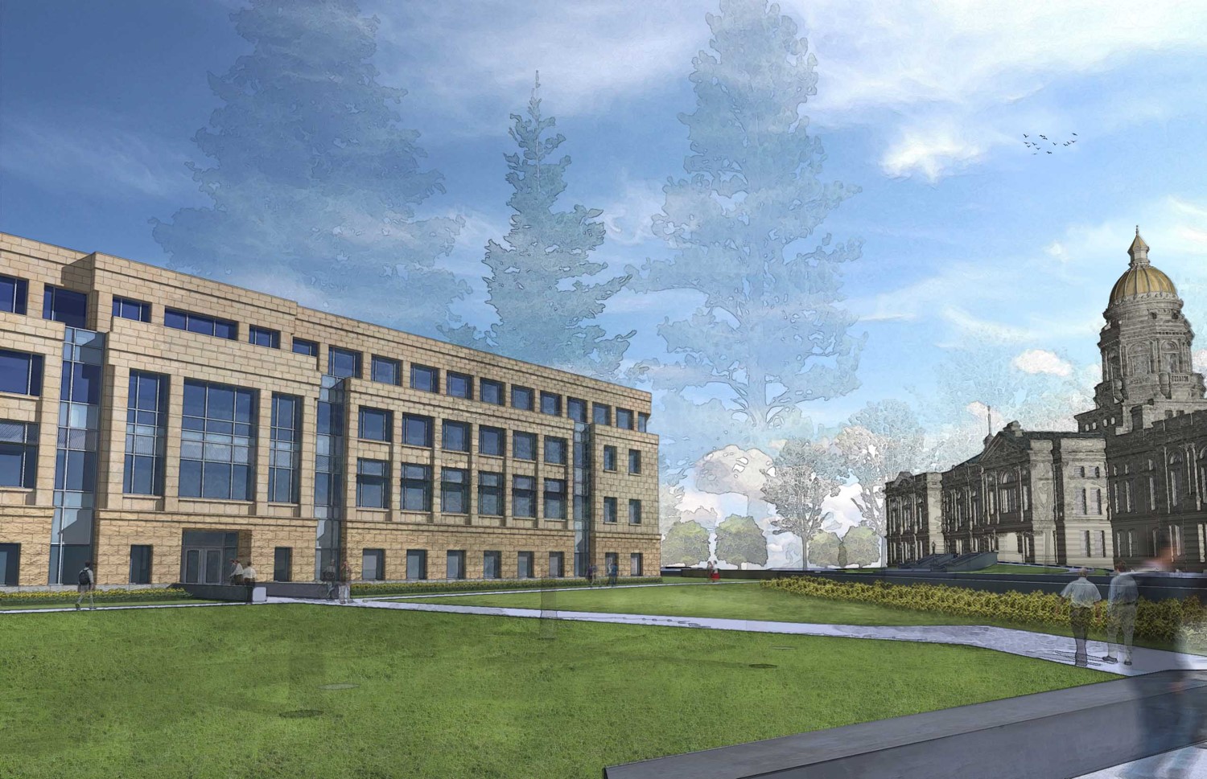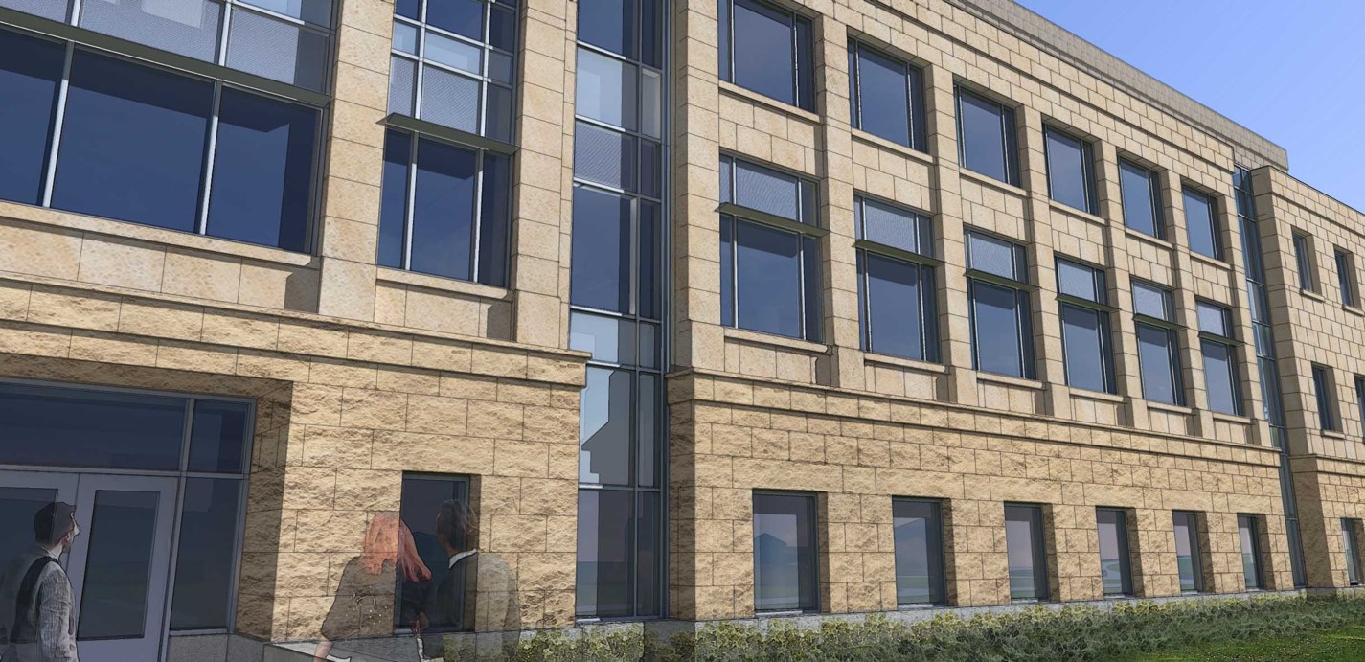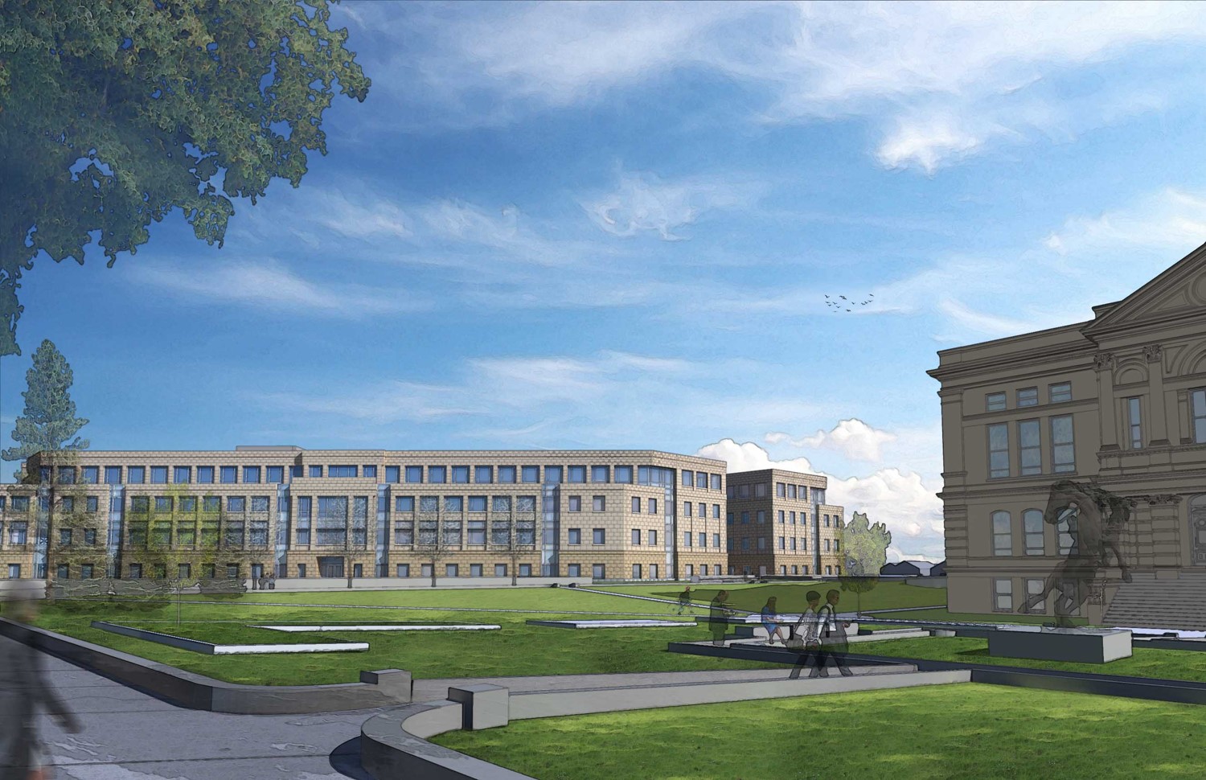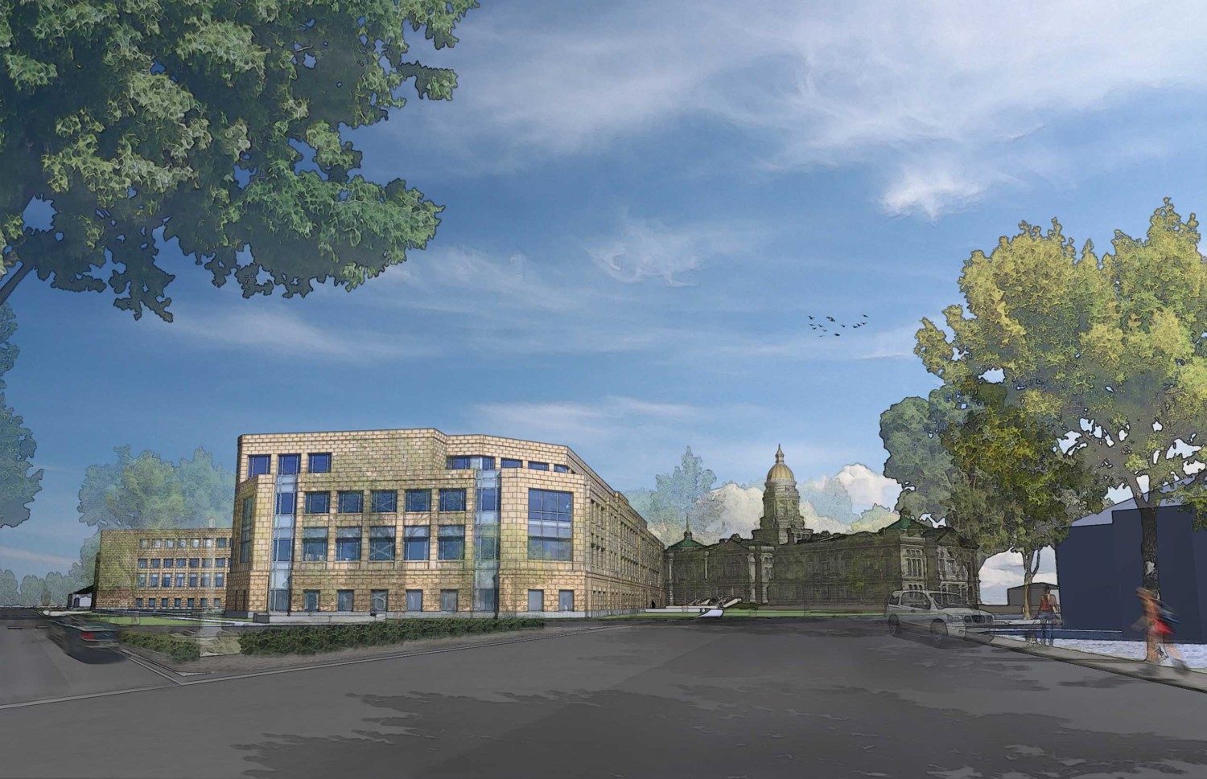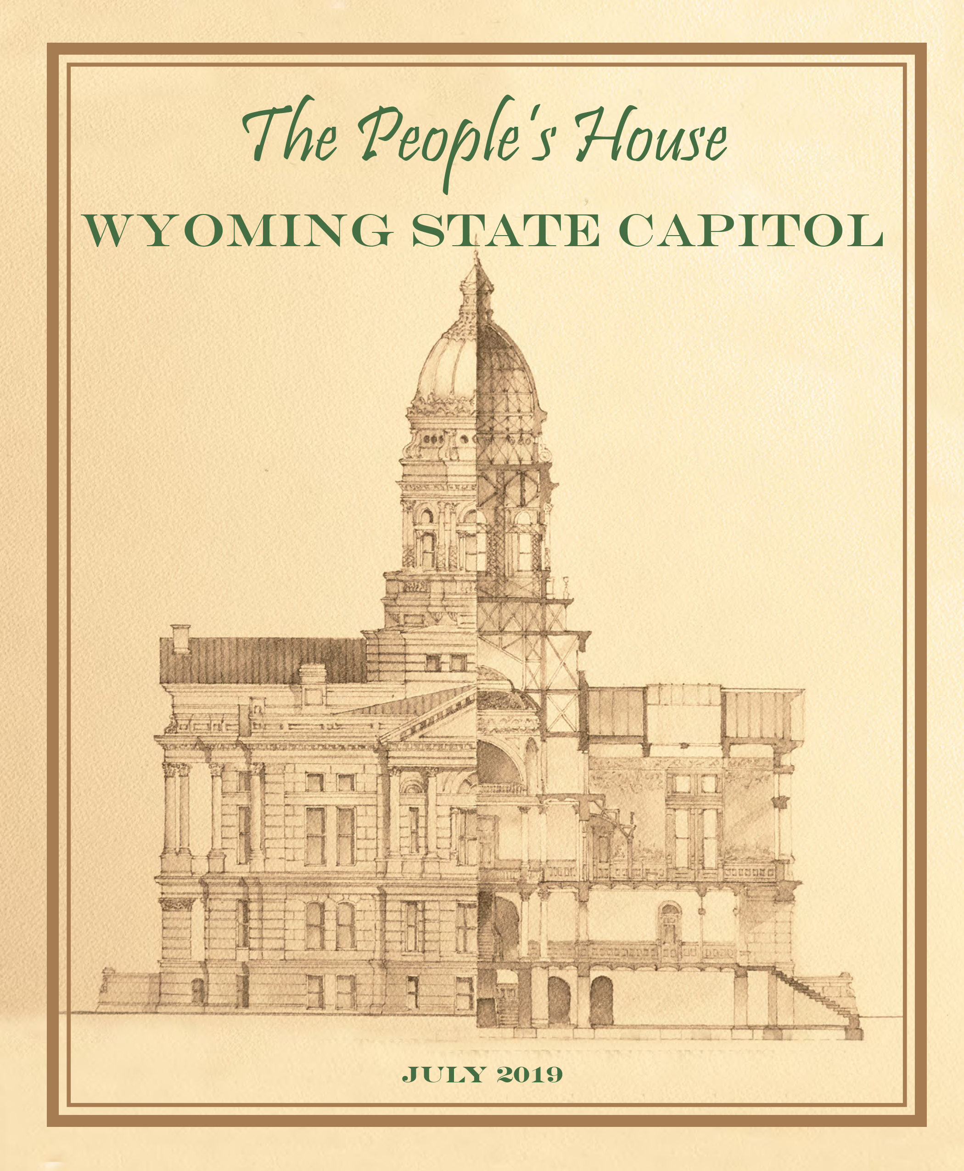Documents, Studies & Plans
PRESENTATIONS TO OVERSIGHT
Review all presentations to Oversight Group
PROJECT SUMMARY REPORTS
Review all project reports to Oversight Group
DESIGN GUIDELINES & IMPERATIVES
Working draft of the Site and Landscape Design Guidelines and Imperatives.
Working draft of the Herschler Building Design Guidelines and Imperatives.
Working draft of the Wyoming State Capitol Design Guidelines and Imperatives.
Wyoming State Capitol Workshop Resolution document presented to Oversight on Sept. 14, 2015.
INTERPRETIVE PLAN
The Oversight Group reviewed the Wyoming Capitol Square Interpretive Plan at its December 1 meeting. In the next month, Design Minds will work with MOCA, Wyoming Department of Administration and Information Construction Management and the Oversight Subcommittee to determine the next steps for incorporating the plan's recommendations into the Capitol Square Project timeline and budget.
CAPITOL FLOOR PLANS
During its December 1, 2015 meeting, the Oversight Group approved final floor design plans for the Capitol. In the June 2, 2015 meeting, the Oversight Group approved draft design plans for the Capitol that would increase public meeting rooms overall and provide offices for the Secretary of State, State Treasurer and State Auditor around the rotunda on the first floor. The floor plans focus on preserving the grandeur of the Capitol and restoring it as a museum space that can be enjoyed by children and adults. The plans include the development of a learning center in the gallery connecting the Capitol and the Herschler Building to accommodate educational tours before students visit the Capitol.
HERSCHLER DESIGN PLANS
In its March 9 meeting, the Oversight Group on Capitol Rehabilitation and Restoration approved preliminary designs of what the exterior of the Herschler Building would look like. Multiple areas of the existing building envelope are failing, resulting in water penetration and rust damage. The building envelope constitutes any element of a building that is exposed to the exterior elements. Replacing the entire exterior wall system not only addresses the failures in the existing system, but it also allows replacement of the wall systems with finishes that will be complementary to the Capitol. The failing envelope will be replaced with a combination of building elements that more appropriately relate to the scale of the Capitol and will include replacement of the imposing, windowless south-facing walls. The work also allows for expansion of the building by adding approximately 49,000 square feet to the south side of the east and west wings of the existing structure.
PLANNING FOR THE PROJECT
Renovation of a historic structure is complex and requires careful preparation. Planning for this effort has been underway for about 15 years. A number of studies have been completed and the Legislature created a savings account for the project in 2003, saving over $100 million in advance for the project.
Studies of Options
The State of Wyoming has conducted a number of studies over the last several years anticipating this project and the need for additional space to accommodate needs that could not be met in the Capitol. Work included Level I reconnaissance studies and Level II feasibility studies to construct additional buildings as defined in W.S. 9-5-108. Specific studies are highlighted below.
Space studies and needs assessments for the Capitol Complex were conducted in 1999 and 2003. (State of Wyoming Capitol Space Needs Assessment, Tobin & Associates, CCMK Architecture and Planning 1999)
In 2002, a study was prepared that examined the needs of the Capitol condensate and ventilation systems. (Capitol Condensate System and Ventilation Study, Cator Ruma, TDSi, Century Environmental Hygiene, 2002-6.5MB)
In 2002, the State commissioned a 12-month study to develop short and long-term strategies to improve the image, safety and growth of the Capitol District that reinforce the goals of the City and State. (Wyoming State Capitol District Vision 2020 Plan, CSG Architecture and Civitas, Inc., 2003 7.3MB)
In 2004, the Legislature created the Joint Legislative and Executive Task Force on Capitol Facilities to review space requirements and establish maintenance, repair, and restoration priorities for the Capitol. (Final Report on Capitol Facilities, Joint Legislative and Executive Task Force on Capitol Facilities, 2005)
In 2007, the Legislature appropriated funding to conduct studies of space needs in the Capitol. Phase I focused on legislative space needs. (Legislative Space Needs in the Wyoming State Capitol, Carter Goble Lee, 2007) Phase II of the project was broadened to include a comparison of benchmark space needs identified in Phase I to the existing space available in the Capitol, analysis of the space needs for the Executive Branch offices located primarily on the first floor and basement, and identification of options to met the space needs for current Capitol occupants. (State of Wyoming Capitol Master Plan – Space Utilization Options, Carter Goble Lee, 2008)
In 2007, there was the Wyoming State Capitol and Herschler Building Connector Study, HDH Architecture, 2007.
In 2008, a Level I and II feasibility study was conducted for the property directly east of the Capitol, on the site of the former St. Mary’s School. (Conceptual Design – New Wyoming State Office Building, Coover-Clark & Associates, 2008 6.3 MB)
In 2012, a Level I and Level II study was conducted for a new State office building on the Pioneer Avenue property west of the Herschler Building on the site of a former Safeway store. (New State Office Building Level I Reconnaissance and Level II Feasibility Study, HDR and Plan One, 2012)
In 2014, Herschler Building Exterior Limited Scope Evaluation Report, Terracon. (PDF; 2.1 MB)
Wyoming State Capitol Level I and Level II Study- Feasibility Study of the Capitol
In 2012, the State Building Commission (SBC) approved Level I and Level II design for the Capitol. This was the first time that a formal study was conducted of the needs and estimated costs to rehabilitate and restore the Capitol. In 2013, the Legislature created the Joint Legislative and Executive Task Force on Capitol Building Rehabilitation and Restoration to develop recommendations for priorities for the Capitol. At the request of the Task Force, the SBC approved funding in 2013 to include the Herschler Building and connecting tunnel in the Level I and II study to address space needs that could not be met in the Capitol.
Executive Summary
Volume I: Technical Report
Introduction, Goals of the Project, Methodology/Approach (Pgs 1-22; PDF 3.1 MB)
Site & Building Assessment, Program Summary (Pgs 160-202; PDF 13.7 MB)
Sequence of Implementation & Schedule; Budget; Summary (Pgs 245-260; PDF 2 MB)
Volume II: Applied Research
Appendix E National Register Nominations (Pgs 29-56; PDF 3 MB)
Appendix G Original Phase I [1888] & Phase II [1890] Specifications (Pgs 85-120; PDF 11.2 MB)
Appendix H Capitol Building Restoration Legislation (Pgs 121-140; PDF 385 KB)
Appendix I “As Found” Conditions Drawings (Pgs 141 -170; PDF 6.2 MB)
Appendix J “As Found” Conditions Photographs (Pgs 171-217; PDF 10.1 MB) and (Pgs 218-268; PDF 13.9 MB)
Volume III: Design Team Reports and Findings
Appendix K Capitol Dome Conditions Survey Report (Pgs 1-32; PDF 3 MB)
Appendix L Exterior Masonry Survey Field Notes (Pgs 33-44; PDF 6.4 MB)
Appendix M Life Safety and Fire Protection Assessment (Pgs 45-70; PDF 6.7 MB) and (Pgs 71-102; PDF 15.2 MB)
Appendix N Mechanical and Electrical Systems Report (Pgs 103-166; PDF 6.9 MB)
Appendix O Architectural Lighting Report (Pgs 167-214; PDF 7.2 MB)
Appendix P Detailed Programming Data (Pgs 215-234; PDF 367 KB)
Volume IV: Herschler Supplement
1 Executive Summary (Pgs 1-8; PDF 2 MB)
2 Project Narrative: Vision,Project Process, Findings (Pgs 9-18; PDF 4.9 MB)
3 Program Summary (Pgs 19-26; PDF 1.4 MB)
4 Conceptual Design Recommendation: Site Design Analysis, Building Design Analysis, Conceptual Masterplan Design, and Conceptual Building Design (Pgs 27-52; PDF 7.8 MB)
5 Systems Narratives: Site Systems, Architectural Systems, Structural Systems, Mechanical, Electrical, and Plumbing Systems (Pgs 53-120; PDF 12 MB)
Appendix A Joint Appropriations Committee Correspondence (Pgs 121-132; PDF 1.9 MB)
Appendix B Detailed Programming Data (Pgs 133-160; PDF 1 MB)
Appendix C Existing Conditions Assessment (Pgs 161-172; PDF 17 MB)
Appendix D Parking Structure Report (Pgs 173-184; PDF 3.9 MB)
