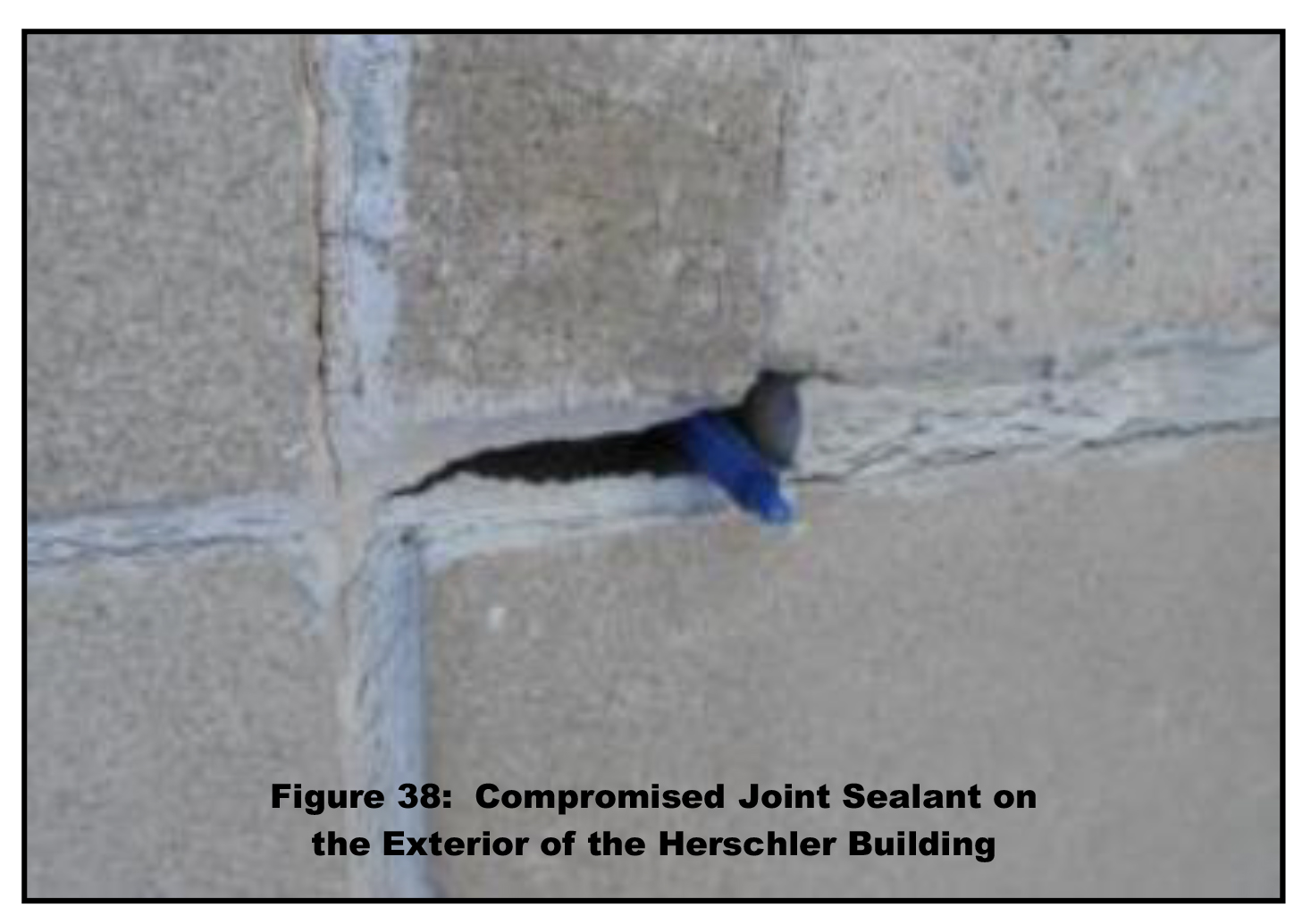Herschler Building Problems
BUILDING VALUE | PROBLEMS | SOLUTIONS | SOUTH EXPANSION | PLANS | HISTORY
The Herschler Building was completed in 1983 and no renovations have occurred since that time. Significant repairs are needed to extend the life of the building. The Herschler Building pre-dates the ADA and systems do not meet current code requirements. The building’s current circulation and space configuration is inefficient.
Aging Infrastructure
Mechanical, electrical, and plumbing systems have been well maintained, but are at the age where replacement becomes a factor. Maintenance will become increasingly more involved without intervention.
- Annual maintenance costs have been averaging about $150,000 per year for the last three fiscal years. Deferred maintenance costs of about $313,000 have been identified over the last three fiscal years. Equipment failures have resulted in difficulties keeping the east wing of the building heated and cooled.
- The lighting system in the building is deficient and all of the finishes are original and have not been updated.
- As will be discussed in more detail below, the building exterior is in need of repair.
Inefficient Internal Design
Existing Circulation Problems in Herschler Building
The Herschler Building does not currently function as an efficient office building.
- Wayfinding is difficult within the building, because there is a greater distance from building entry points to elevators and stairs than typical.
- Elevators and stairs cannot be seen from the building entries, making navigation difficult to upper floors.
- The building’s open floorplan lacks security and individuals can wander throughout the building.
- The atrium is underutilized and there are heating and cooling costs associated with maintaining it. Sound carries throughout the building when there are activities in the atrium, because each floor opens to the atrium.
Exterior Deficiencies
Multiple areas at the existing building envelope are failing, resulting in water penetration and rust damage. The building envelope constitutes any element of a building that is exposed to the exterior elements.
- The exterior wall system joints lack proper sealant, allowing moisture to migrate into the building.
- Due to moisture penetration, there is a concern regarding future deterioration of the steel connections at the exterior limestone and precast cladding of the building.
- The exterior wall system allows water vapor to condense inside the exterior wall due to inadequate insulation.
- The exterior window system has extensive deterioration allowing wind, rain, and snow into the building.




