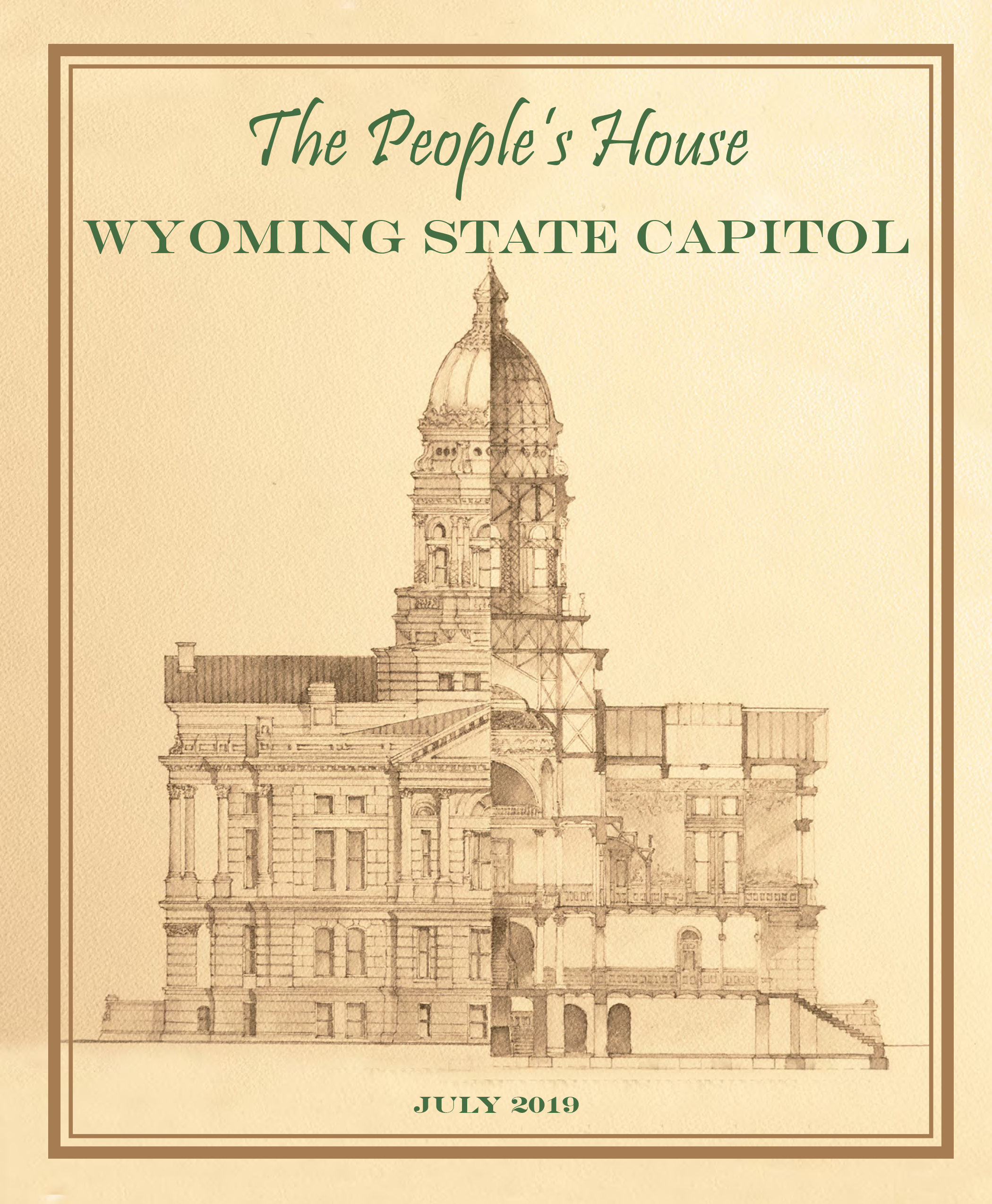Capitol Rehabilitation and Restoration
PROBLEMS | SOLUTIONS | HISTORIC RESTORATION | PLANS | HISTORY
The Capitol is over 125 years old and there has never been a comprehensive renovation of the building. The Capitol was built in three phases. The central core was completed by the Territorial government in 1888, with additions in 1890 and 1917. There has been only one major renovation since that time, completed in 1980, but less than 40 percent of the building was renovated and critical infrastructure needs were not addressed. The building is also crowded and does not meet the needs of the public to meaningfully participate in policymaking.
Infrastructure Problems, Overcrowding and Exterior Problems
- Infrastructure Problems: The Capitol has very little ability to detect smoke from a fire, and no ability to remove the smoke or suppress a fire. There are several obstacles to efficiently evacuating the building. The building does not meet many requirements of the Americans with Disabilities Act (ADA). Mechanical, electrical, and plumbing systems are failing. Elevators are undersized and need to be replaced. The stone exterior and Dome are in need of repair. READ MORE
- Overcrowding: The Capitol totals about 130,000 gross square feet (GSF) including the garden level, first through third floors, attic and dome levels and will have about 50,000 square feet of useable square footage after infrastructure systems are replaced. Over time, the Capitol has not been able to meet all of the demands for public and occupant space. The Capitol was originally designed to house the executive, legislative, and judicial branches of government. Through the years, the Supreme Court and executive branch agencies have relocated to other buildings. READ MORE
- Exterior Problems: The exterior of the building has indications of strain and deterioration, especially in the Capitol Dome and the sandstone masonry. READ MORE
Solutions for the Capitol
The rehabilitation and restoration of the Capitol will involve comprehensive and invasive repair due to the significant amount of deferred maintenance and deterioration that need to be addressed. The project will bring the Capitol into compliance with code requirements and the ADA. The project will address life-safety deficiencies and include complete replacement of the HVAC, electrical, plumbing, and data systems. READ MORE
Historic Restoration Efforts
As one of only 20 state Capitols designated as a National Historic Landmark, the project provides an opportunity to restore the State’s most significant building for the people of Wyoming. The renovation work completed in 1980 significantly altered the Capitol’s historic character. The Legislature authorized the project to include restoration, which emphasizes retention of historic fabric and removal of non-historic changes. READ MORE
Capitol Plans
The Oversight Group on Capitol Building Rehabilitation and Restoration has approved the working draft of the Wyoming State Capitol Design Guidelines and Imperatives and floor design plans for the Capitol. Additionaly, the Oversight Group has reviewed the Wyoming Capitol Square Interpretive Plan. READ MORE
History of the Capitol
The building was commissioned by the Ninth Territorial Assembly of Wyoming in 1886 in anticipation of the impending statehood of Wyoming. It was planned, designed and constructed in three phases, namely in 1888, 1890 and 1917. The first two phases were completed in time for Wyoming’s admittance to the Union as the 44th State, on July 10, 1890. READ MORE

