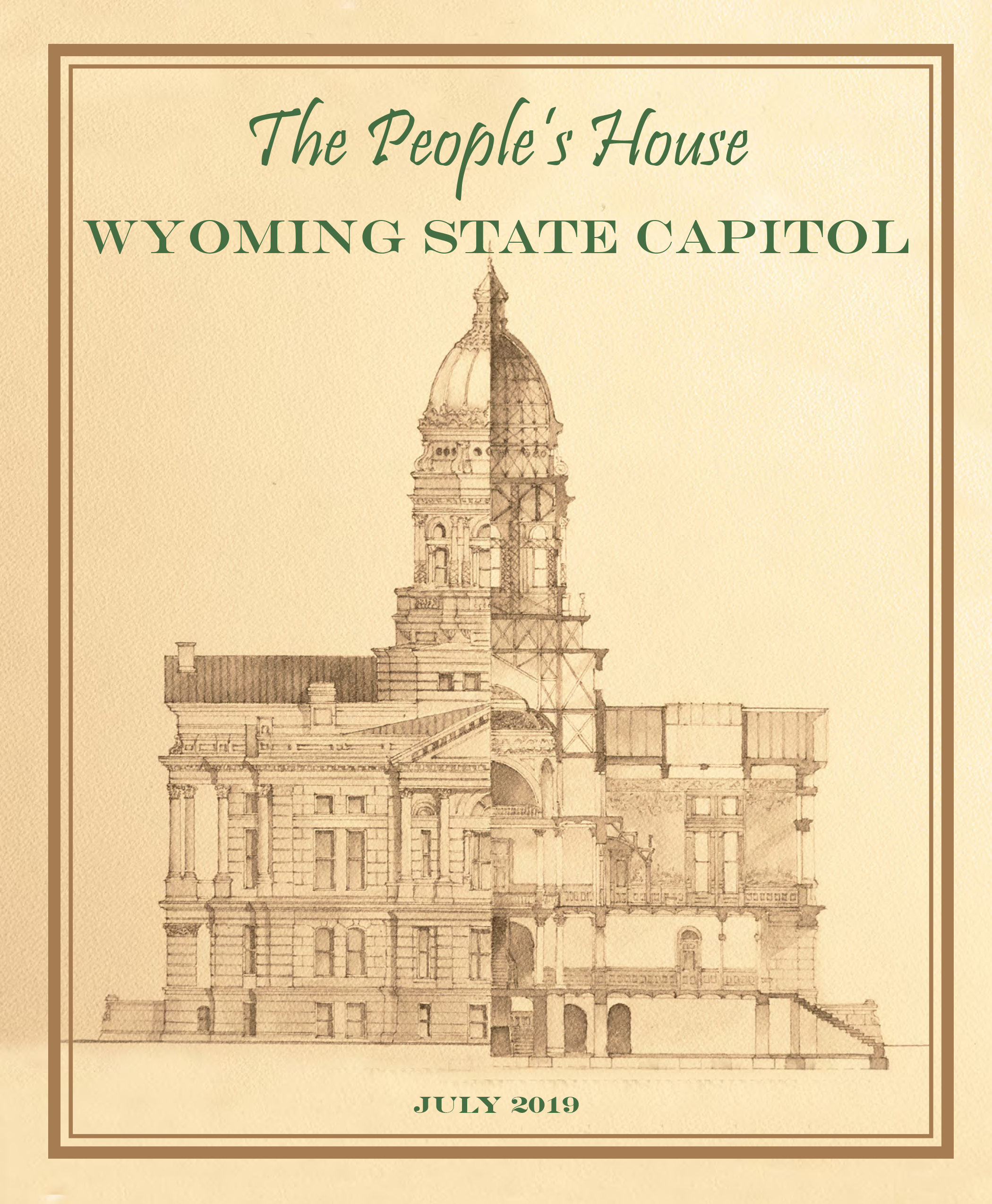Herschler West
/The exterior of the Herschler West Building has been replaced to addresses major maintenance issues, including water infiltration, corrosion, wall gaps, and rotting window blocks.
Replacing the deteriorating exterior provided the opportunity to enlarge the footprint of the building 15 feet over existing slab foundations that used to hold planting beds, which leaked into the underground garage and needed to be removed.
The imposing, windowless south-facing walls have been replaced with offices that overlook the Capitol. The atrium on the north side of the building has been removed to improve building efficiency and security, and to restore views to the Capitol. New entries on the north and south sides of the center of each wing provide more efficient access into the building and to elevators and restrooms. The new configuration will reduce pedestrian traffic through unrelated agency space and increase the square footage that can be used to house employees.
The new exterior design provided the opportunity to create a building that better relates to the scale of the Capitol and that is more complementary to the Capitol. Photo from December 2018.
The needed replacement of the exterior building envelope and the availability of existing foundations provided the opportunity to expand the building by approximately 56,000 square feet. Photo from December 2018.
In December 2018, workers hung the exterior panels on the southwest facing wall of the Herschler West Building.
The new exterior design removed “fins” on the Herschler Building, replacing them with more stately window treatments and columns. Overall the design is more complementary to the Capitol. Photo from 2016.
The Herschler Building was completed in 1983 but no renovations occurred until the recent Capitol Square Project. Significant repairs were needed to extend the life of the building, especially to the exterior. The Herschler Building pre-dated the ADA and systems did not meet current code requirements. Photo from 2016.













