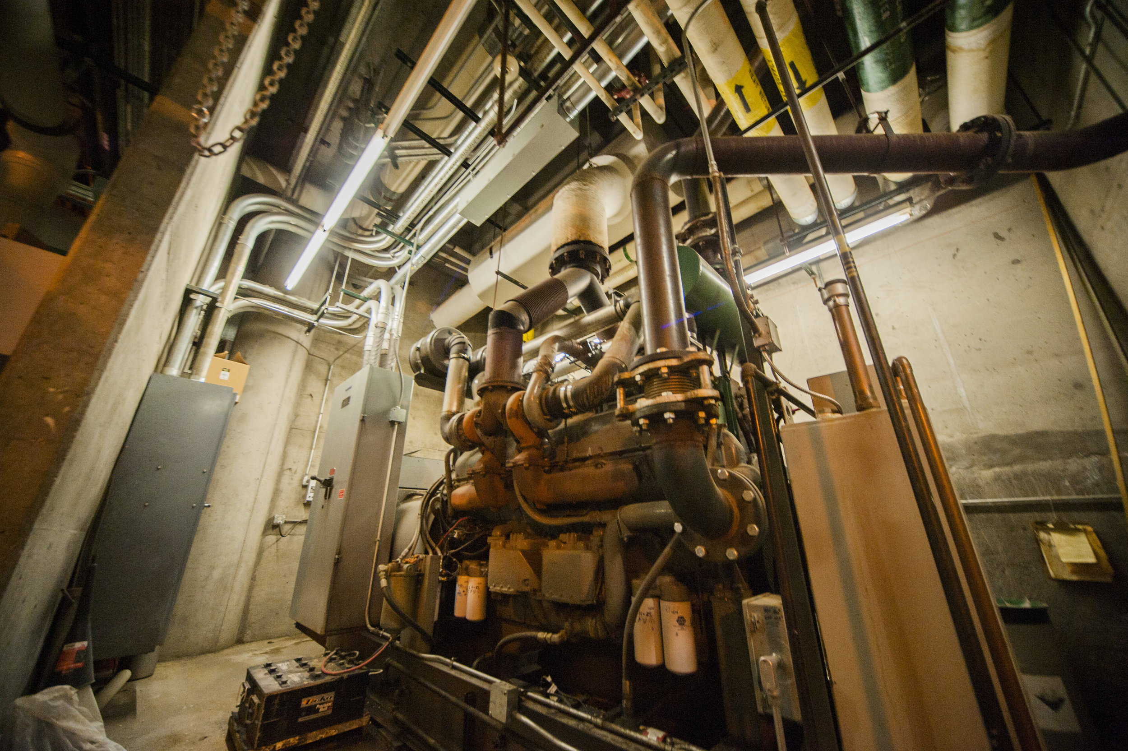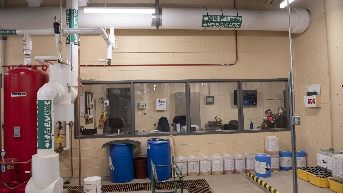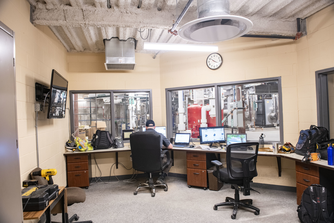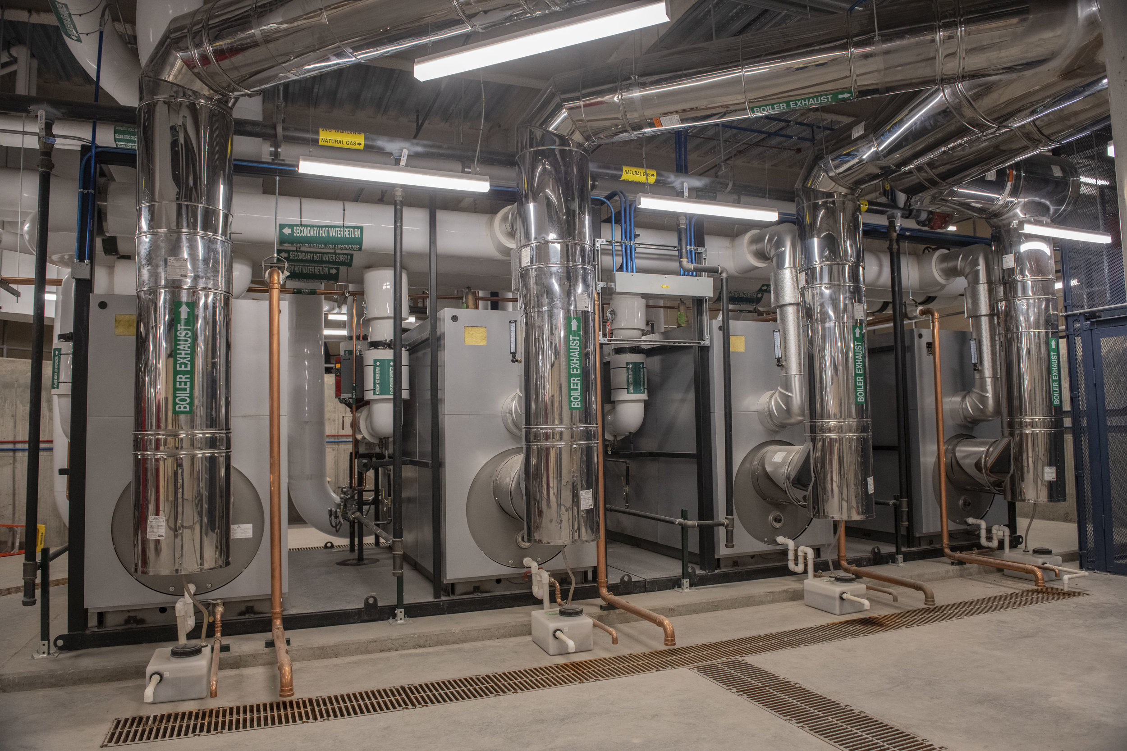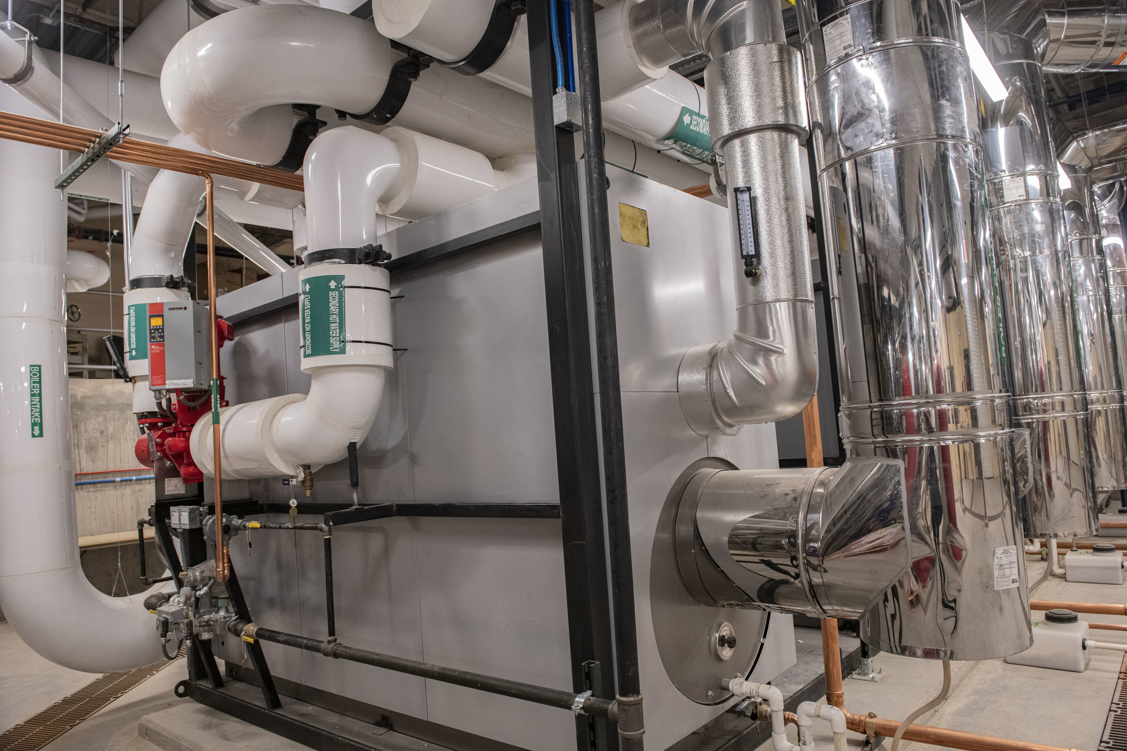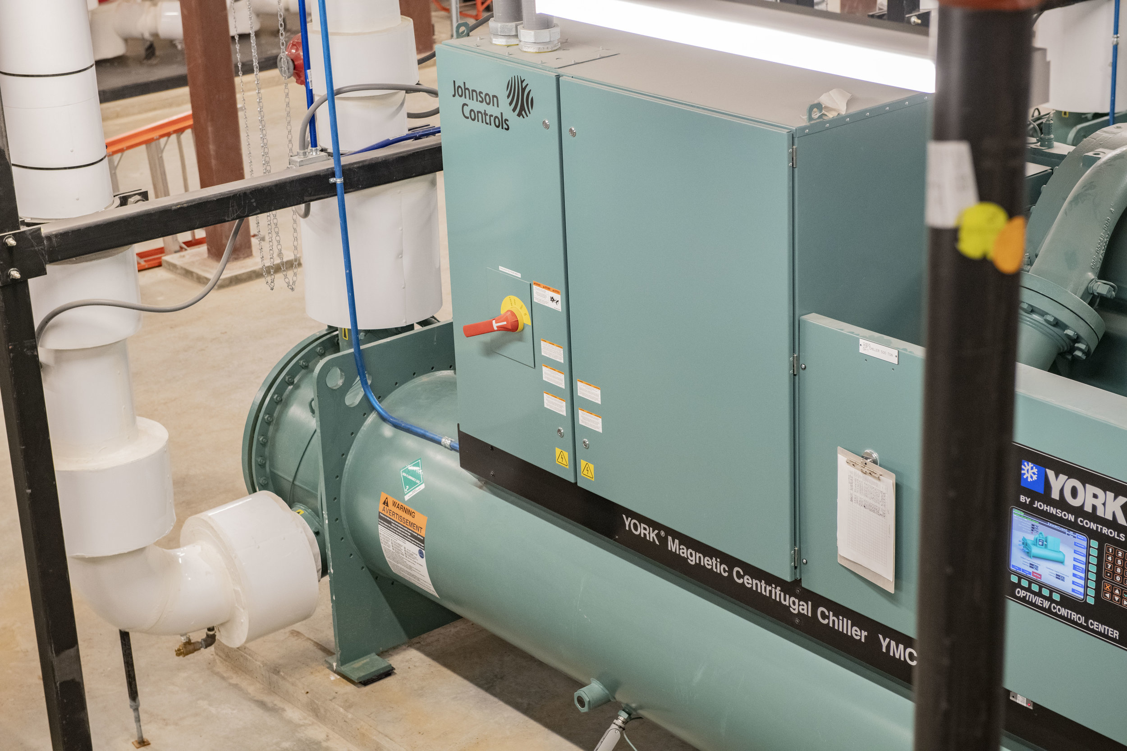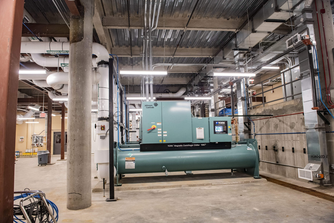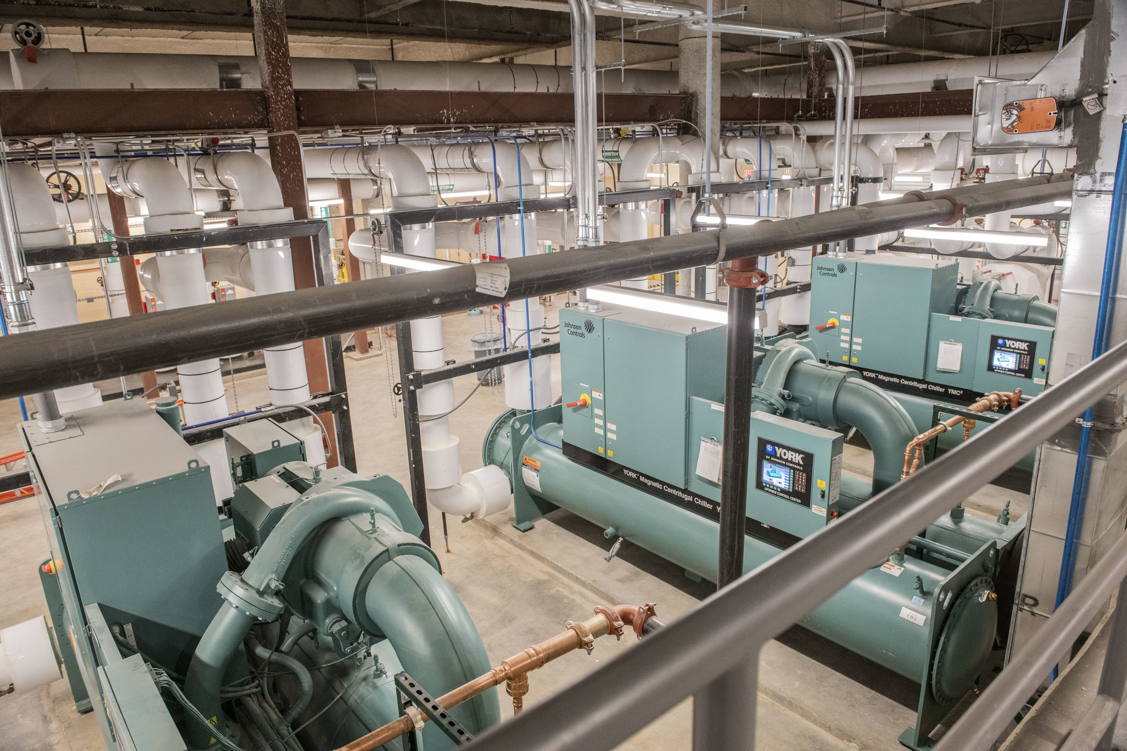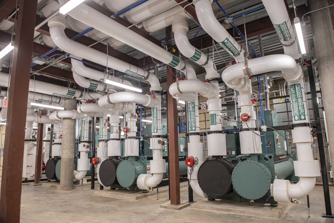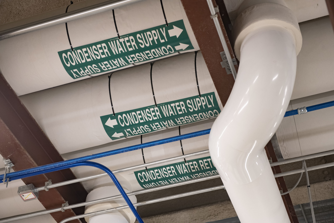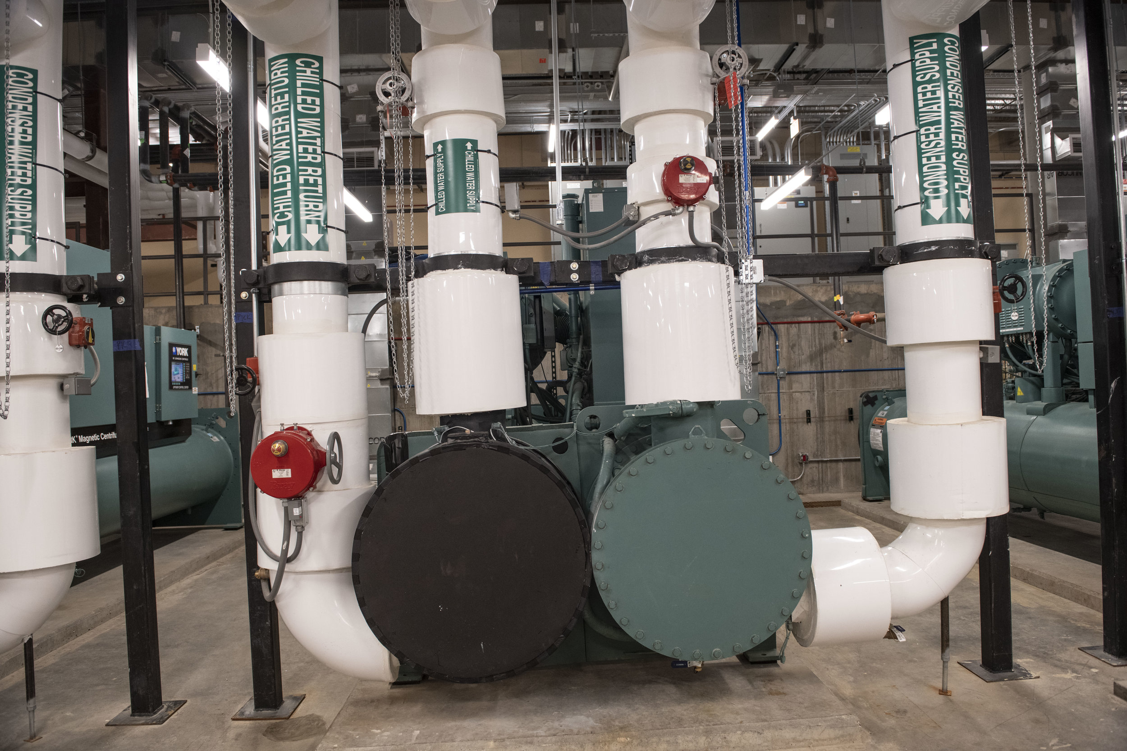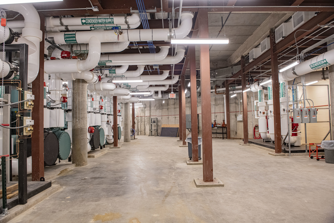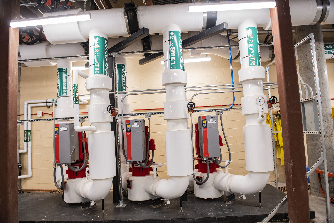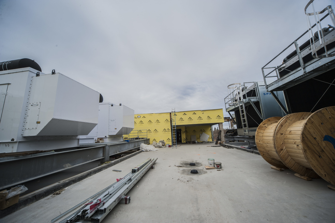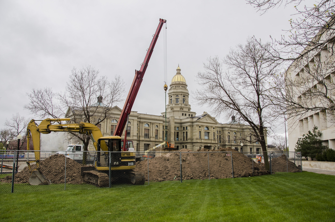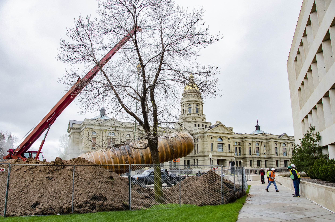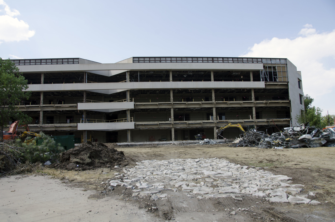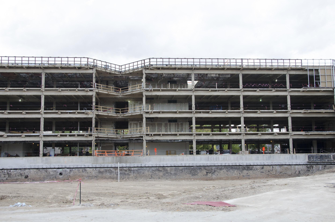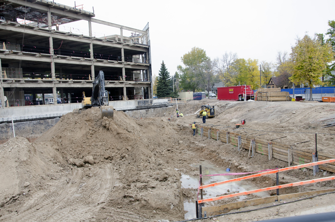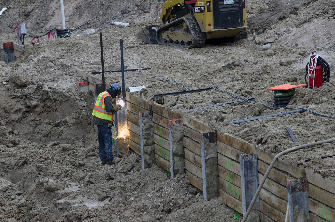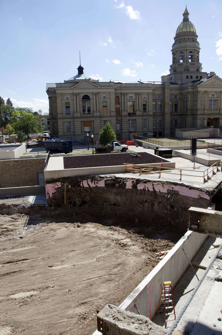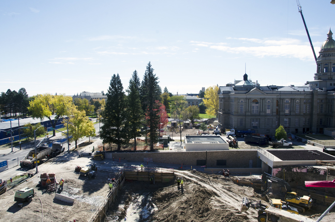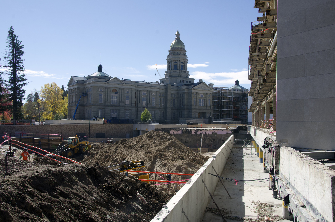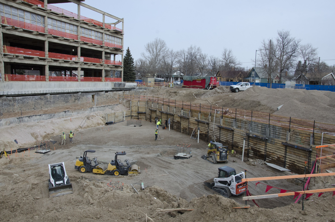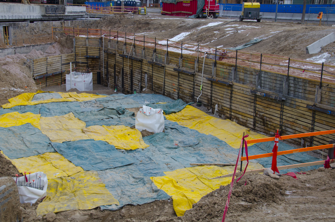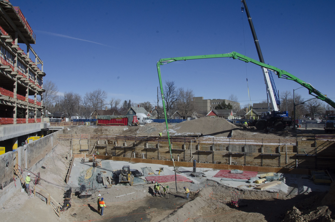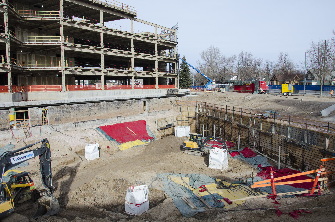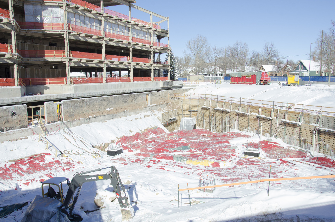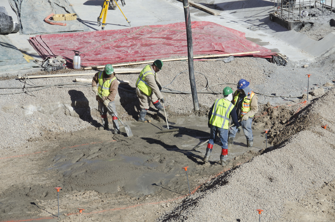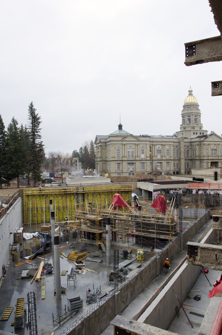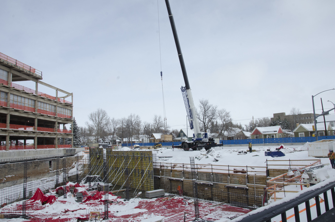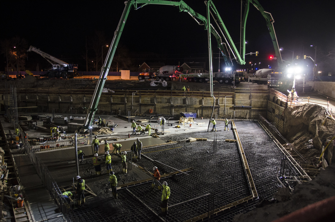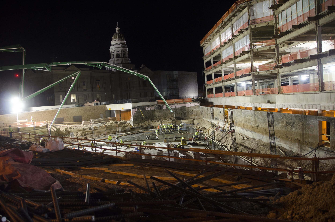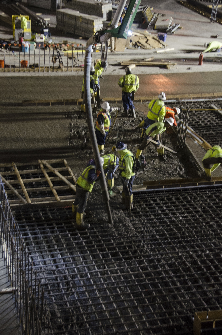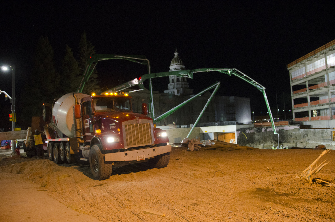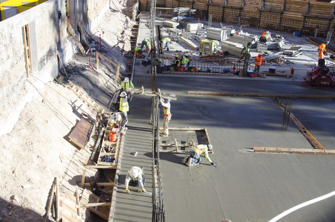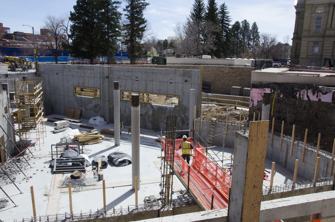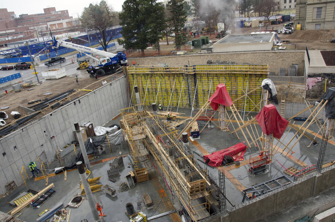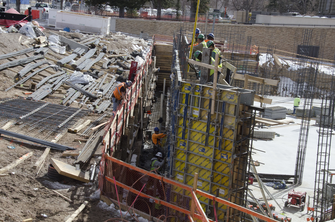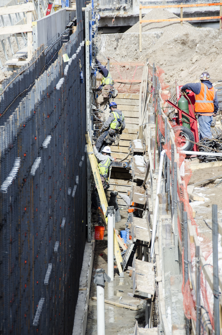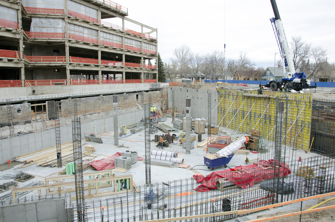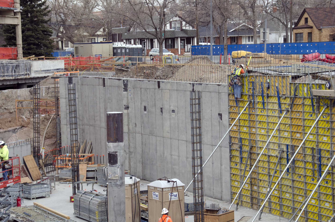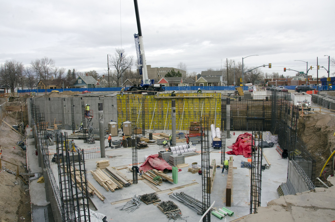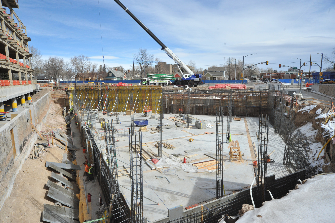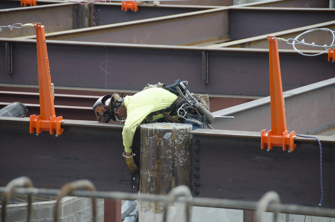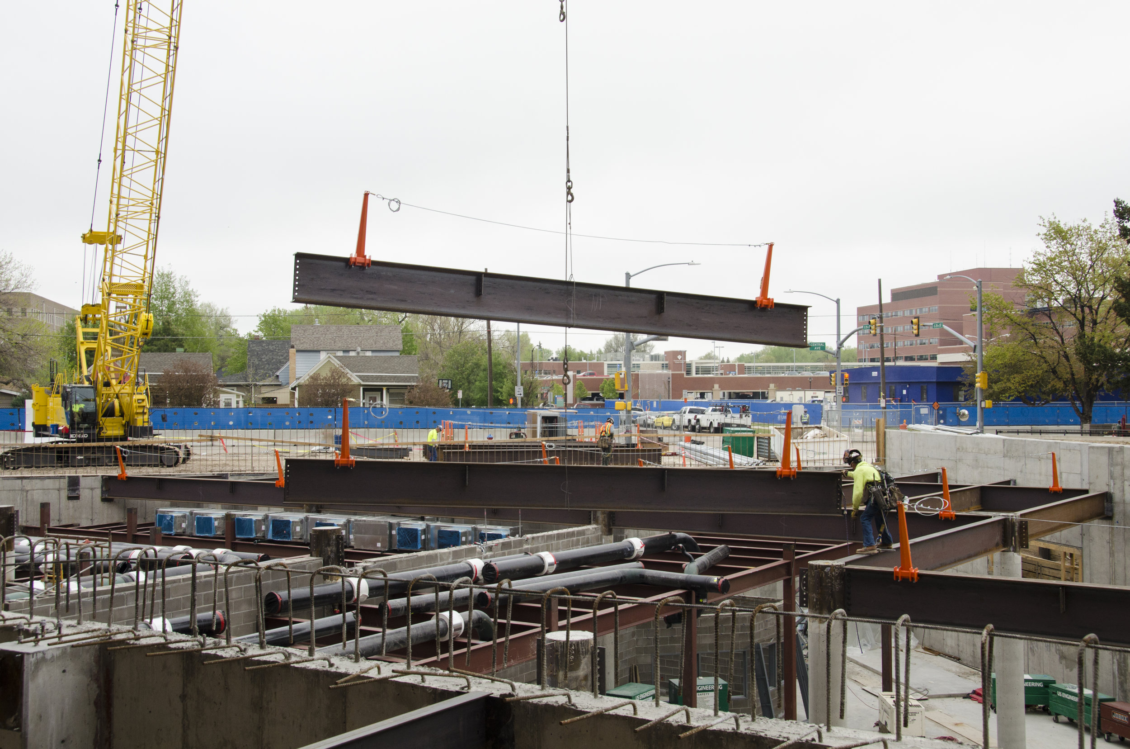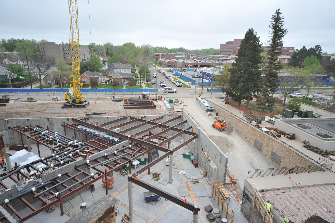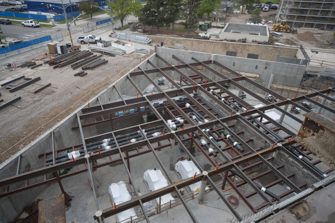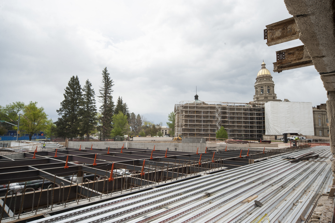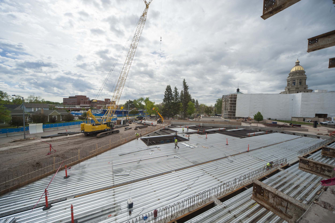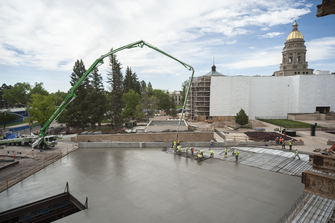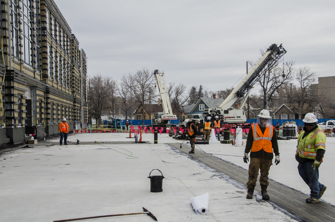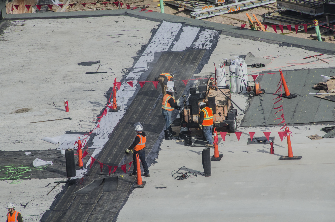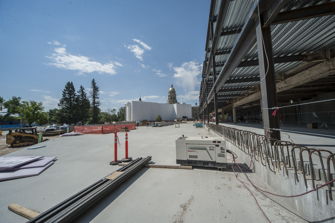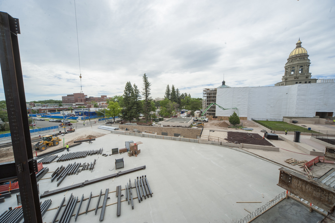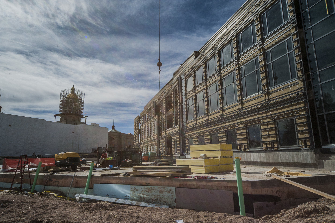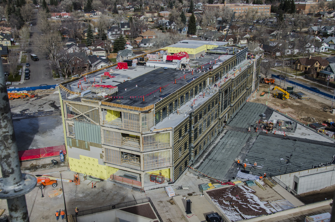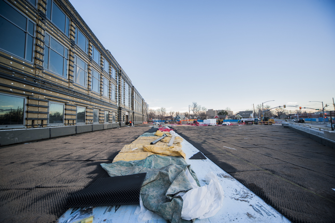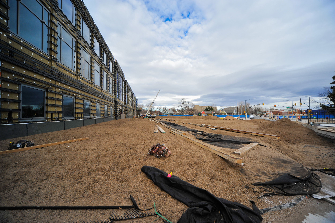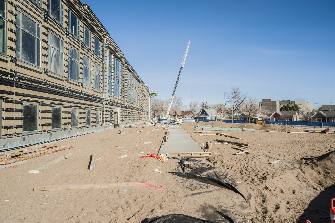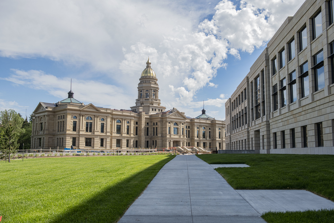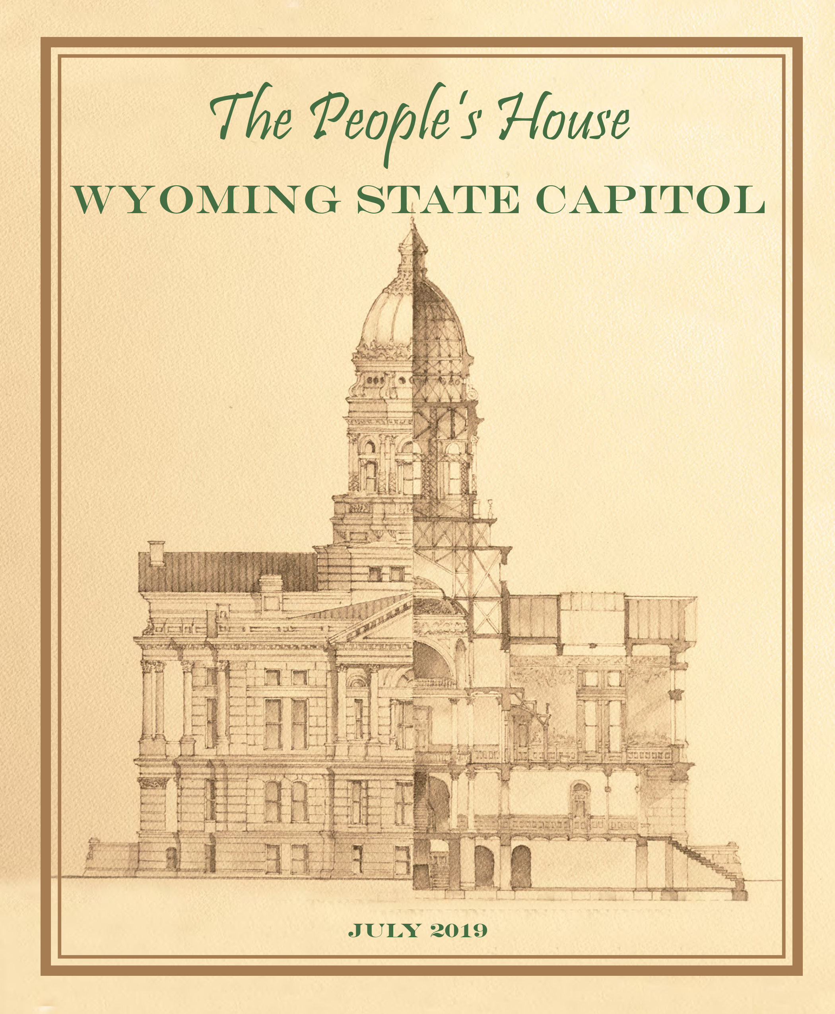New state of the art central utility plant
/The new CUP has four boilers that feed the heating systems for the Herschler Building, the Capitol Extension, and the Capitol.
Part of the Wyoming Capitol Square Project includes a new “state of the art” central utility plant (CUP), which been relocated and expanded.
The CUP supplies chilled water and domestic hot water services to the Capitol, the Capitol Extension, Herschler Building, Barrett Building, Wyoming Supreme Court Building, and Hathaway Building. The CUP also provides hot water heating and backup power services to the Capitol, Capitol Extension, and the Herschler Building.
Why the CUP was included in the project
Combining a renovated CUP with the Capitol Square Project allowed for economies of scale in construction costs, while also addressing critical replacement of failing equipment and piping. The systems in the CUP had reached the end of their existing life cycles and required extraordinary maintenance to keep operational. System failure was a real possibility. The CUP lacked sufficient, serviceable space for proposed systems. Expanding the footprint of the CUP to 18,000 allowed the installation of modern systems.
The photos below are of the old CUP (click to enlarge the photos)
New State of the Art CUP
The new CUP site just to the southeast side of the Herschler Building is a much larger space, allowing for the installation of modern systems and for additional capacity in the future. The CUP has been expanded from 11,000 square feet to approximately 18,000 square feet with a 17 foot 6-inch clear height to allow for better equipment access and maintenance capabilities.
The new systems in the CUP include high-efficiency, condensing hot water boilers and new high-efficiency magnetic bearing, water-cooled centrifugal chillers. These new state of the art, proven systems are variable flow systems that will save energy. The new CUP will provide capacity for the complex now and into long into the future.
Part of the ceiling of the CUP can be removed to replace systems. The extra height and improved lighting provide better conditions for maintenance. Additionally, the new CUP has a control room with windows looking into the rooms.
Boilers
There are four boilers of 6000 MBH (MBH means thousands of BTU per hour), natural gas input boilers (approximately 180 Boiler Horsepower each) that will feed the heating systems for the Herschler Building, the Capitol Extension, and the Capitol.
Chillers
There are three 500-ton centrifugal chillers using the latest in proven magnetic bearing technology. They are mated to three open, cross-flow highly efficient, cooling towers, located on the fourth floor of the Herschler East Building. The chilled water pumps are located opposite of the row of chillers.
Relocation of outdoor components
Two outdoor components of the CUP have also been moved. An above-ground cooling tower on the northeast side of the Capitol created noise and mist on the Capitol grounds, that moisture degraded the nearby stone on the Capitol. The above-ground generator, transformer, and associated switchgear posed a security risk and detracted from the appearance of the Capitol grounds. These components have been relocated to the new CUP and the Herschler Building.
Tied to the CUP replacement, the above-ground cooling tower that was located on the northeast side of the Capitol was relocated to the fourth floor, open area of the Herschler East Building. Moisture from the tower at its former location had degraded the nearby stone on the Capitol.
The existing electric service transformers and one of the existing generators that used to be located above ground on the northeast side of the Capitol have been relocated.
Two new 600 kW diesel-fired generators will back up the boilers and associated hot water system pumps. These generators are located adjacent to the cooling towers on the fourth floor, open area of the Herschler East Building.
The CUP also includes a 4,000 gallon domestic hot water storage tank.
CUP PROGRESSION PHOTOS
The CUP has been relocated underground to the southeast of the Herschler East Building. The excavation was approximately 32 feet deep at its lowest point and over 13,000 cubic yards of soil were removed to make room for the new structure. That is enough soil to cover an entire football field to a depth of over six feet. About five million pounds of concrete were poured for the structural mat slab foundation. The foundation has approximately 540,000 pounds of reinforcing steel (rebar). The mat slab is 30 inches thick with a surface area of about 11,700 square feet. The CUP has been covered with a concrete slab and soil. The area has been covered with sod. The structure also includes an opening to allow for the replacement of equipment over time.
Click photos to enlarge






