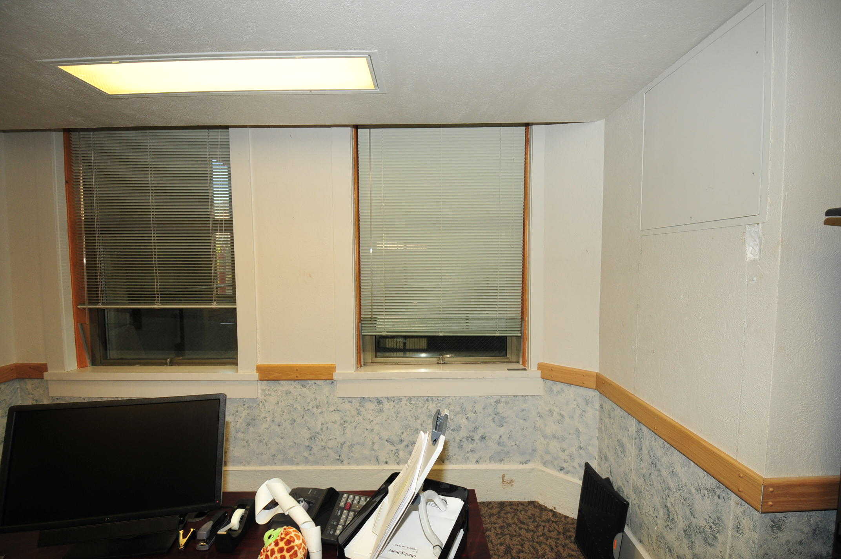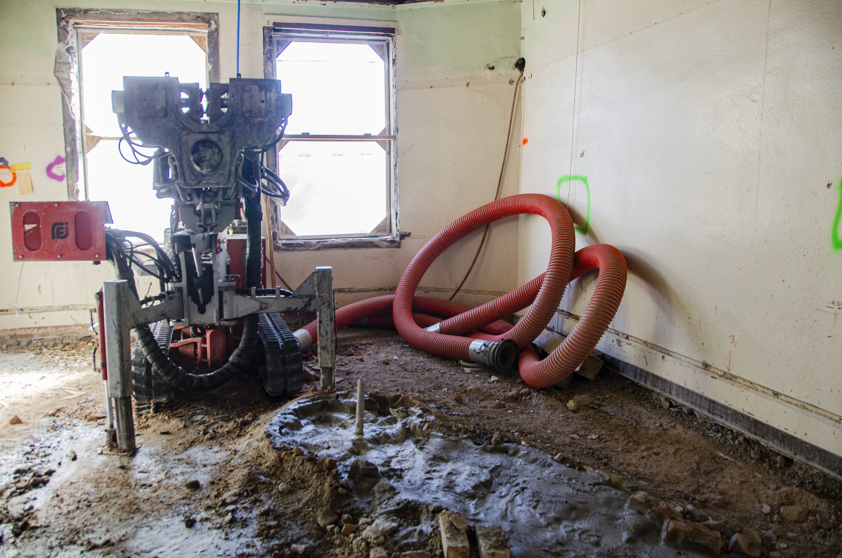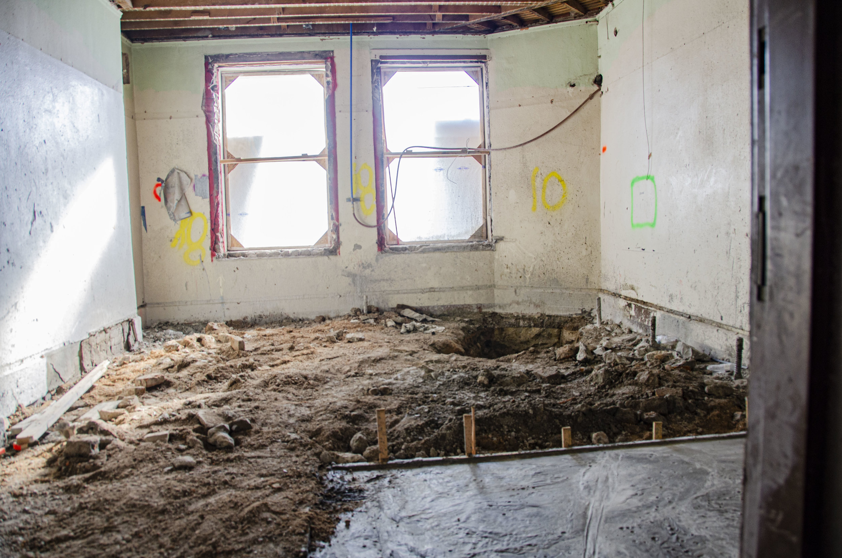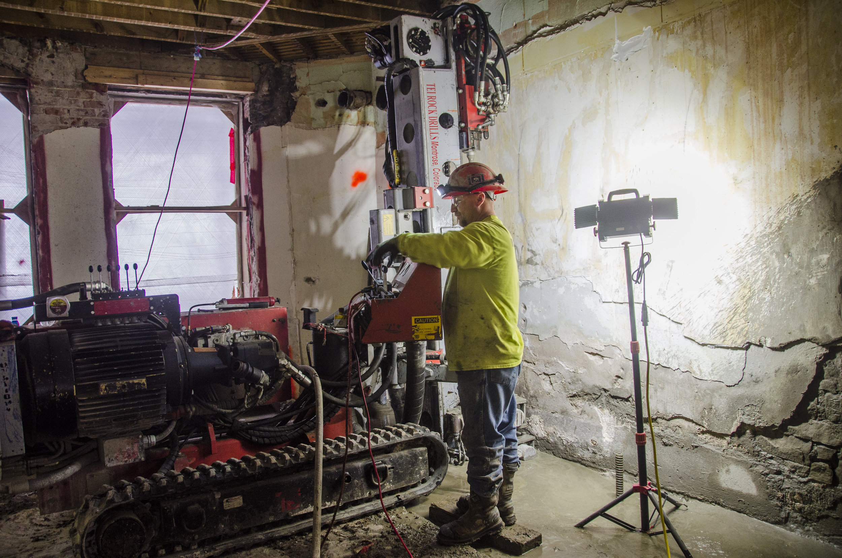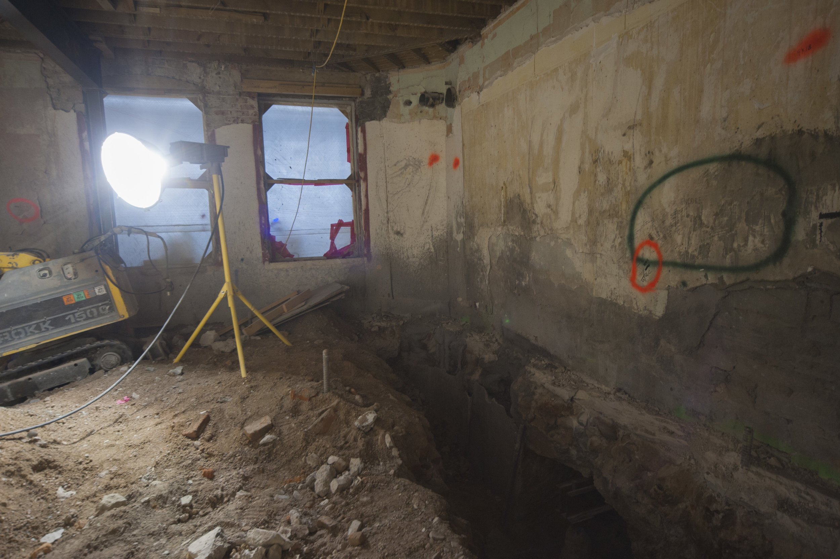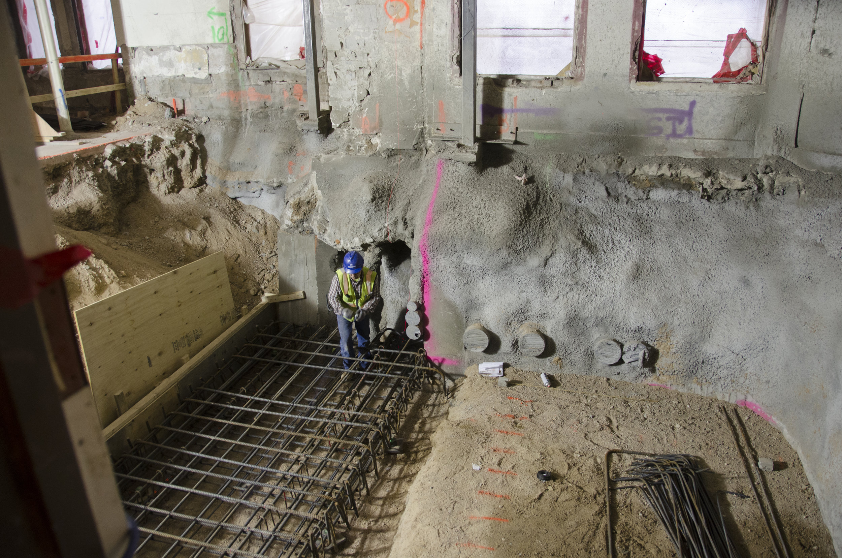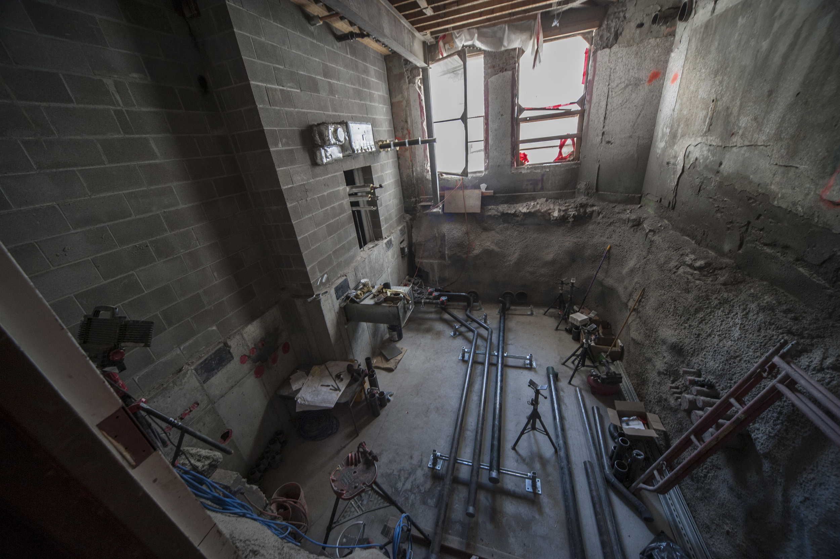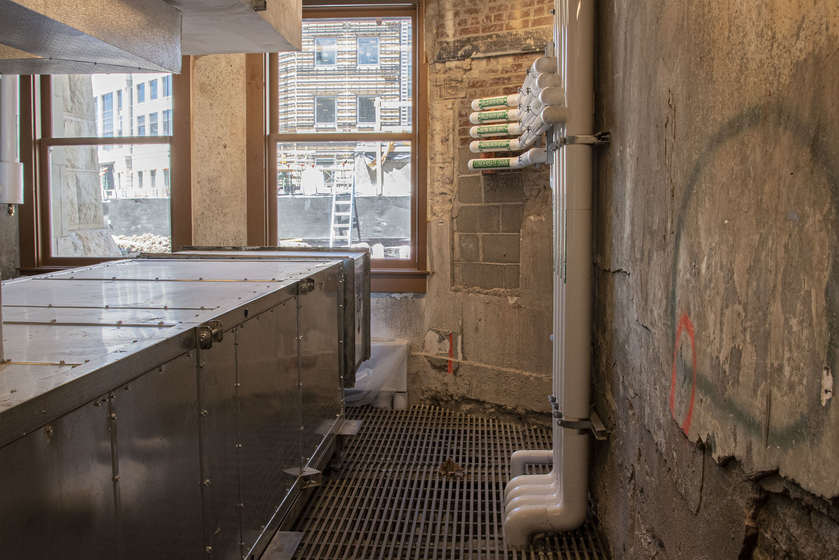Strengthening the foundations - one of the most significant structural aspects of the project
/Once the Capitol reopens later this year, one of the most significant structural aspects of the project will be hidden below visitors’ feet. New foundation supports, called micropiles, almost 35 feet below the Capitol’s foundation have strengthened the 130-year-old building to handle the structural changes that were necessary for restoration.
The process, called underpinning, has enabled the Capitol’s existing foundations to bear heavier loads than originally designed for in the late 1880s and allows for modern utilities to pass under the historic footings.
Underpinning included the installation of a supplemental deep foundation support, called a micropile and needle beam support system, to better address the poor soil density and the historic footings. Micropiles are deep foundation elements constructed using high-strength, small-diameter composite threaded steel bar.
Completed in 2017, the system included 621 micropiles installed an average depth of 35 feet below the foundation footings.
Underpinning - Strengthening the Capitol’s foundation
Part of the challenge in strengthening the foundation included addressing three different existing foundations from three building campaigns: 1888 rubble, 1890 stone, and 1917 concrete footings.
Typical micropile, steel needle beam and gunite compose the underpinning process used in the Capitol. Graphic provided by JE Dunn.
As part of the underpinning process, the micropiles were drilled deep into the ground close to the walls. Then, small trenches were dug to expose the foundation wall. Next, holes were cut large enough to insert steel needle beams at right angles underneath the existing foundation like a needle through a cloth. Once the needle beams were secured, the gap underneath the foundation is sealed with mortar so that the wall can transfer weight. The process is done in small sections at a time. Once underpinning was complete, deep excavation of the area began.
As part of the first step, the concrete floors were excavated down to the soil along the walls. Photo from August 2016 in the east wing.
A micropile is constructed by drilling a bore hole, placing reinforcement, and grouting the hole together as one system. A drill rig uses a threaded screw-like rod with an end bit to drill through the soil. Photo taken in the west wing December 2016.
As this rod is being installed, grout is pumped into the hole to encase the rod and create the final micropile. The grout transfers the load through friction from the reinforcement to the ground within the bond zone. Photo taken in the west wing December 2016.
The rods and grout are then left in the ground until excavation and a connection can be made to tie the micropile to the existing foundation footings. Photo taken in the west wing December 2016.
Excavation begins. Photo taken in the west wing January 2017.
Excavation and the installation of steel plates underneath the footings and the walls. Photo taken in the west wing January 2017.
The rest of the micropiles are installed. The area with the steel pipes sticking up is where the new vertical chase, a hollow wall, was constructed to allow for the installation of mechanical, electrical, and plumbing systems in the building. February 2017 in the west wing.
A needle beam is placed underneath a pre-exiting footing. Photo taken in the west wing January 2017.
A worker digs out the footing around an inserted needle beam.
A worker digs out the footing around an inserted needle beam.
Pre-loading micropile system to foundation footing using a hydraulic jack. The needle beams are preloaded off the top of the micropiles to the bottom of the existing footings. The preloading of the needle beam and micropile system eliminates the elastic movement of the steel elements, thus allowing Straight Line Construction to stay within the tight overall and differential settlement allowance.
After an area is fully excavated, workers spray gunite, a sprayed concrete that acts like mortar, to the Capitol’s footings about 10 feet below the floor of the garden level.
Excavation is complete. A worker installs a rebar foundation for the new vertical chase, about 12 feet below the garden level floor. The foundation is covered with gunite a sprayed concrete that acts like mortar. Late March 2017.
By July 2017, the vertical chase had been built and pipes were being run along the ground in the room.
See one room change
State-of-the-art 3D modeling software
Significant collaboration was required to coordinate underground mechanical, electrical, plumbing (MEP), and the micropile systems. JE Dunn utilized state-of-the-art 3D modeling software to coordinate MEP layout and micropile installation. This advanced technology enabled trade partners to redesign or readjust final layout to eliminate costly conflicts in the field during installation
An example of Underground Systems below the Capitol Garden Level.
Underpinning beneath the Capitol’s exterior walls
Gypcrete is sprayed just to the west of the stairs on the north side of the Capitol.
Underpinning on the south exterior wall.


