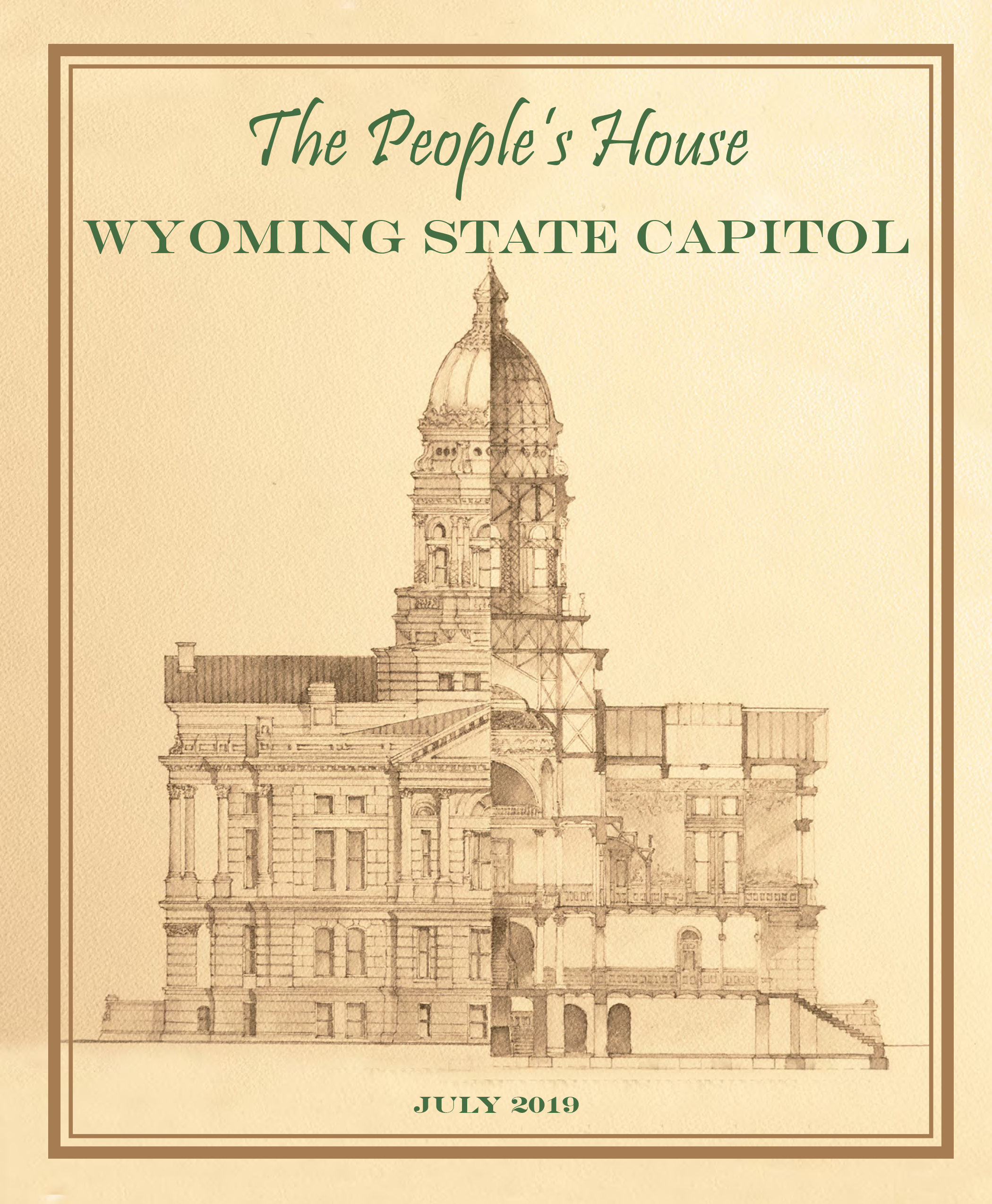Large concrete pours for Herschler expansion
/An early morning at the Wyoming Capitol Square Project. Similar to previous concrete pours, the operation was planned to avoid city traffic interfering with the delivery of concrete. The pours on July 14 and July 15 began at 5 a.m.
About 225 cubic yards or 900,000 pounds of concrete were poured as part of the construction work to expand the Herschler Building.
The two-day early morning concrete pours focused on slabs on the second, third, and fourth floors of the east wing of the building. The three slabs are five and a half inches thick with a surface area of about 18,000 square feet.
The addition of new mechanical, electrical, and plumbing systems, new elevators, and more restrooms has decreased office space in the Capitol. The Herschler Building, due to its proximity to the Capitol, is being renovated and expanded to accommodate these displaced space needs. The exterior of the Herschler Building is being replaced to addresses major maintenance issues, including water infiltration, corrosion, wall gaps, and rotting window blocks.
Replacing the deteriorating exterior provides the opportunity to enlarge the footprint of the building 15 feet over existing slab foundations that formerly held planting beds, which leaked into the underground garage and needed to be removed. The needed replacement of the exterior building envelope and the availability of existing foundations provide the opportunity to expand the building by approximately 56,000 square feet. Learn more..
The concrete pour started on the second floor with a team of workers.
Freshly poured concrete glistens in the morning sun. The expansion extends the Herschler Building by 15 feet on its southern face.
The concrete pour is finished on the second floor. Notice the new ductwork and steel framing that has been installed in the older section of the Herschler Building.
The second day of the concrete pour focused on the third floor.
Teamwork helps to move quickly and efficiently through a large concrete pour.
Final touches on the third floor. The slab on the third floor is 5 ½ inches thick with a surface area of about 6,500 square feet.








