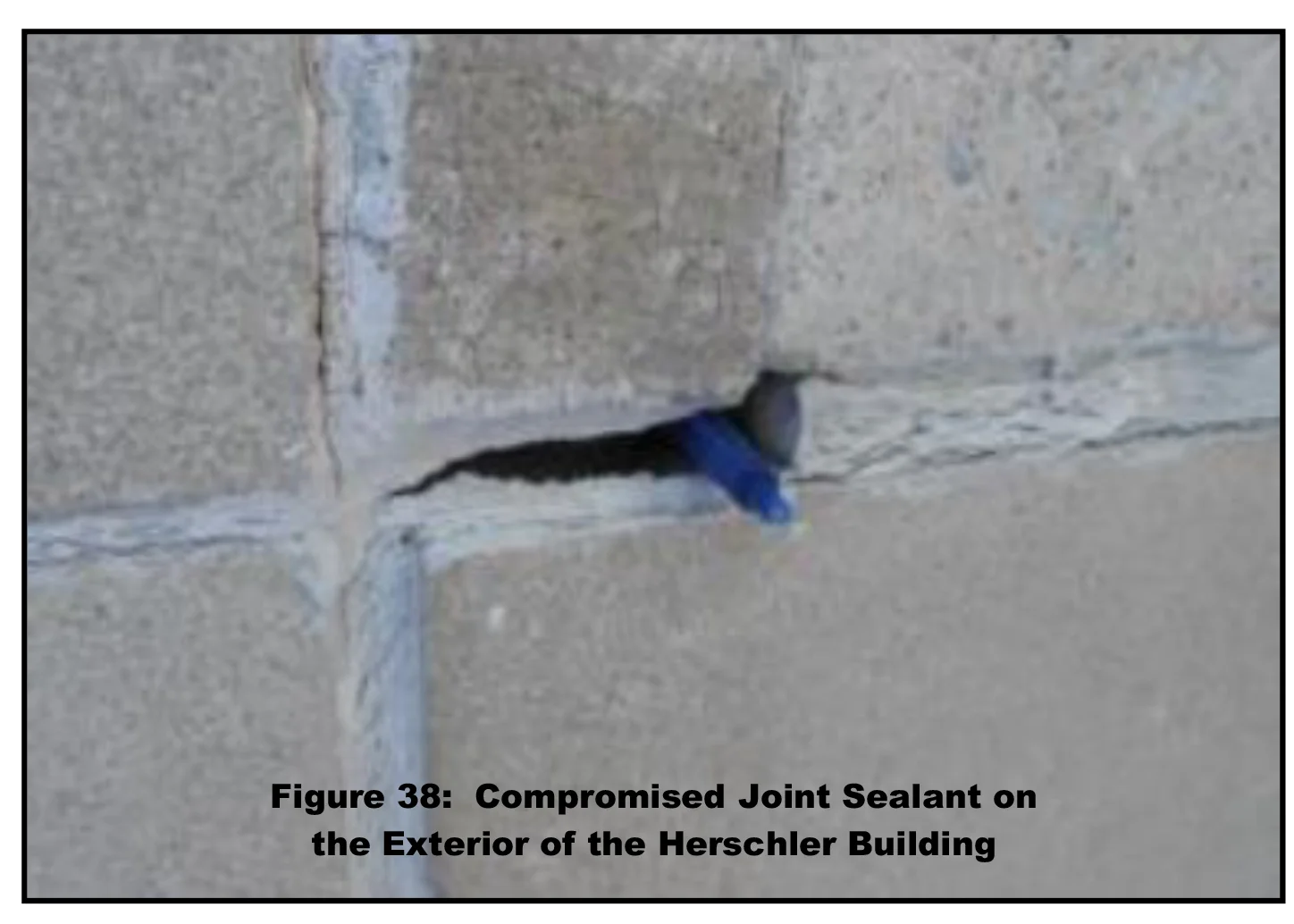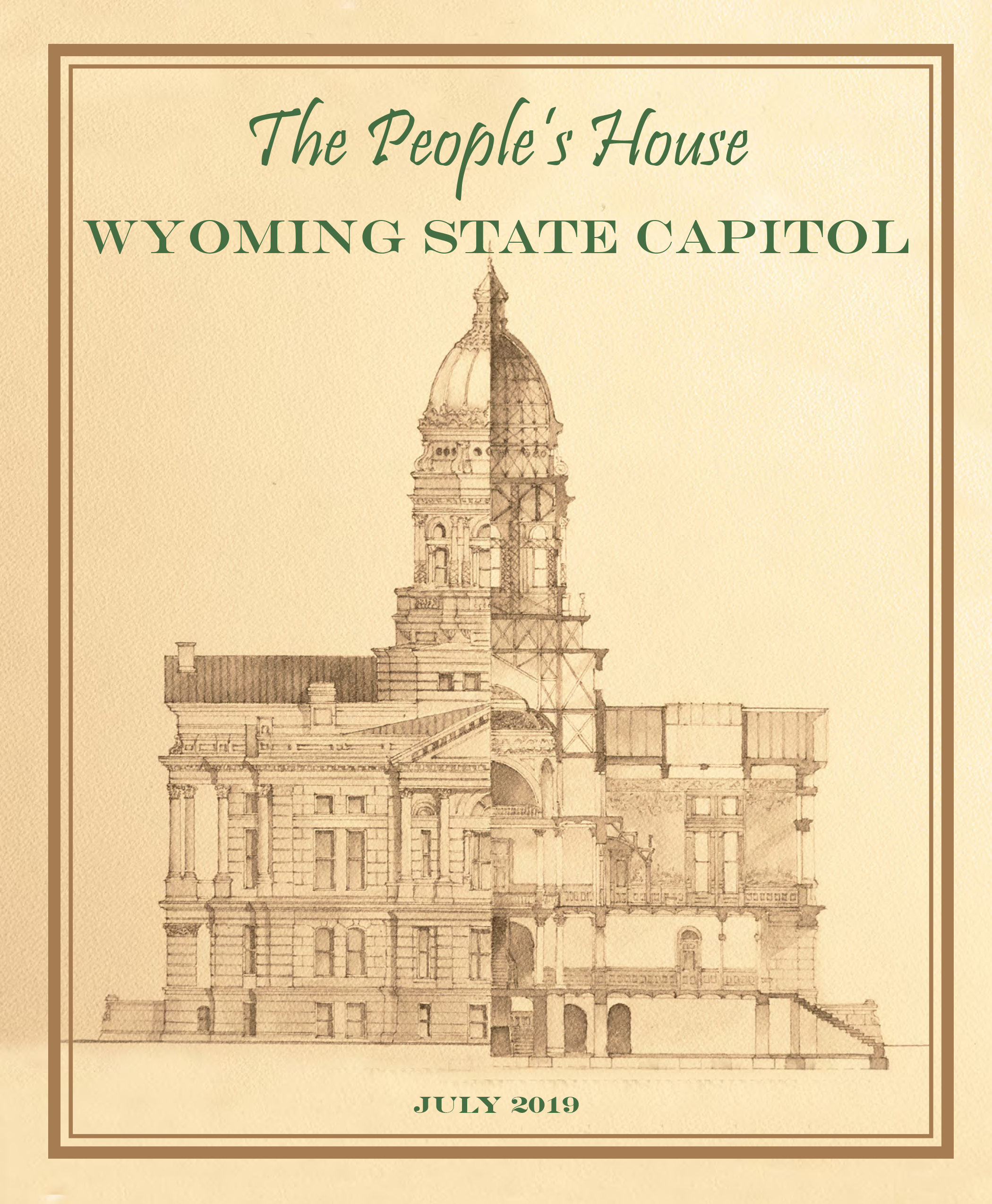Exterior wall panels going on the Herschler Building
/The first wall panels have been placed on the north side of the east wing of the Herschler Building.
Over 300 new exterior wall panels are currently being erected on the east wing of the Herschler Building. Placement of the wall panels will begin on the north side of the building and progress to the south side. When shipped to the construction site, the wall panels will have the windows already installed, and the insulation and stone support system will be exposed. After the wall panels are secured, the stone will be installed.
When first placed on the building, the wall panels will look unfinished with just the windows, stone support system and the tan-colored insulation in place. The stone will be installed after the wall panels are secured to the building.
The back side of the panels. The wall panels are shipped to the construction site with windows already installed.
Stone will be installed after the wall panels are secured to the building. Here is an example of how the stone will be placed on the panels.
Over 300 panels with a typical size of 10’x14’ will be placed on the east wing.
RAIN SCREEN TECHNOLOGY
The new panels have state-of-the-art rain screen technology, which eliminates condensation problems and prevents the potential buildup of mold. The exterior skin of each panel acts as a moisture repellent, and the panels have a backup wall with a continuous air barrier seal. The insulation is located between the backup wall and the exterior skin, allowing any resulting condensation to evaporate and prevent trapped moisture/mold.
A new steel structure has enlarged the footprint of the Herschler Building by 15 feet on the south side of the building. The wall panels are being placed first on the north side of the building.
WHY THE HERSCHLER BUILDING IS BEING RENOVATED
The addition of new mechanical, electrical, and plumbing systems, new elevators, and more restrooms has decreased office space in the Capitol. The Herschler Building, due to its proximity to the Capitol, is being renovated and expanded to accommodate these displaced space needs.
The Herschler Building, completed in 1983, needs significant repair to extend the life of the building. The building does not meet current code requirements, has aging infrastructure, inefficient space configuration, and significant maintenance issues on its exterior envelope.
The exterior of the Herschler Building is being replaced to addresses major maintenance issues, including water infiltration, corrosion, wall gaps, and rotting window blocks. The exterior wall system joints lack proper sealant, allowing moisture to migrate into the building. Insufficient insulation allowed the dew point and condensation to occur within the walls which allowed corrosion to begin on the steel structure. The exterior window system has extensive deterioration, allowing wind, rain, and snow into the building.
The new exterior rain screen system will address these issues in the following ways:
- Because the insulation is installed outside of the wall cavity, it can be applied in an uninterrupted manner, minimizing thermal conductivity, heat transfer, and cold spots.
- The exterior joints of the rain screen system will be left open, which substantially reduces maintenance costs in a portion of traditional exterior assemblies that typically fail.
- Additionally, the open joints allow ventilation of the exterior assembly so any moisture buildup can evaporate.
Clicking on the images below will open them up in another window.
HERSCHLER BUILDING EXPANSION
Replacing the deteriorated exterior provides the opportunity to enlarge the footprint of the building 15 feet over existing slab foundations that used to hold planting beds, which leaked into the underground garage and needed to be removed. The needed replacement of the exterior building envelope and the availability of existing foundations provide the opportunity to expand the building by approximately 56,000 square feet.
With the additional floor space and improved exterior enclosure, the lifespan of the Herschler building will be extended significantly, with fewer maintenance costs, and a substantial increase in functionality.
A new steel structure has enlarged the footprint of the Herschler Building by 15 feet on the south side of the building.
The Herschler Building is being expanded by 15 feet to the south.
EXTERIOR TO COMPLEMENT THE CAPITOL
Previously, the Herschler Building’s vast expanses of planar stone and precast concrete stood in sharp contrast to the careful articulation of building elements on the façade of the Capitol. The failing exterior will be replaced with building elements that better relate to the scale of the Capitol, and that will be more complementary to the Capitol. The imposing, windowless south-facing walls will be replaced with offices that overlook the Capitol. This area provides the additional space and proximity to the Capitol needed for elected officials’ staff, legislative committee chairmen, and legislative session staff.
A design sketch of the Herschler Building’s new appearance that will complement the Capitol Building.
A design sketch showing what the Herschler Building will look like.














