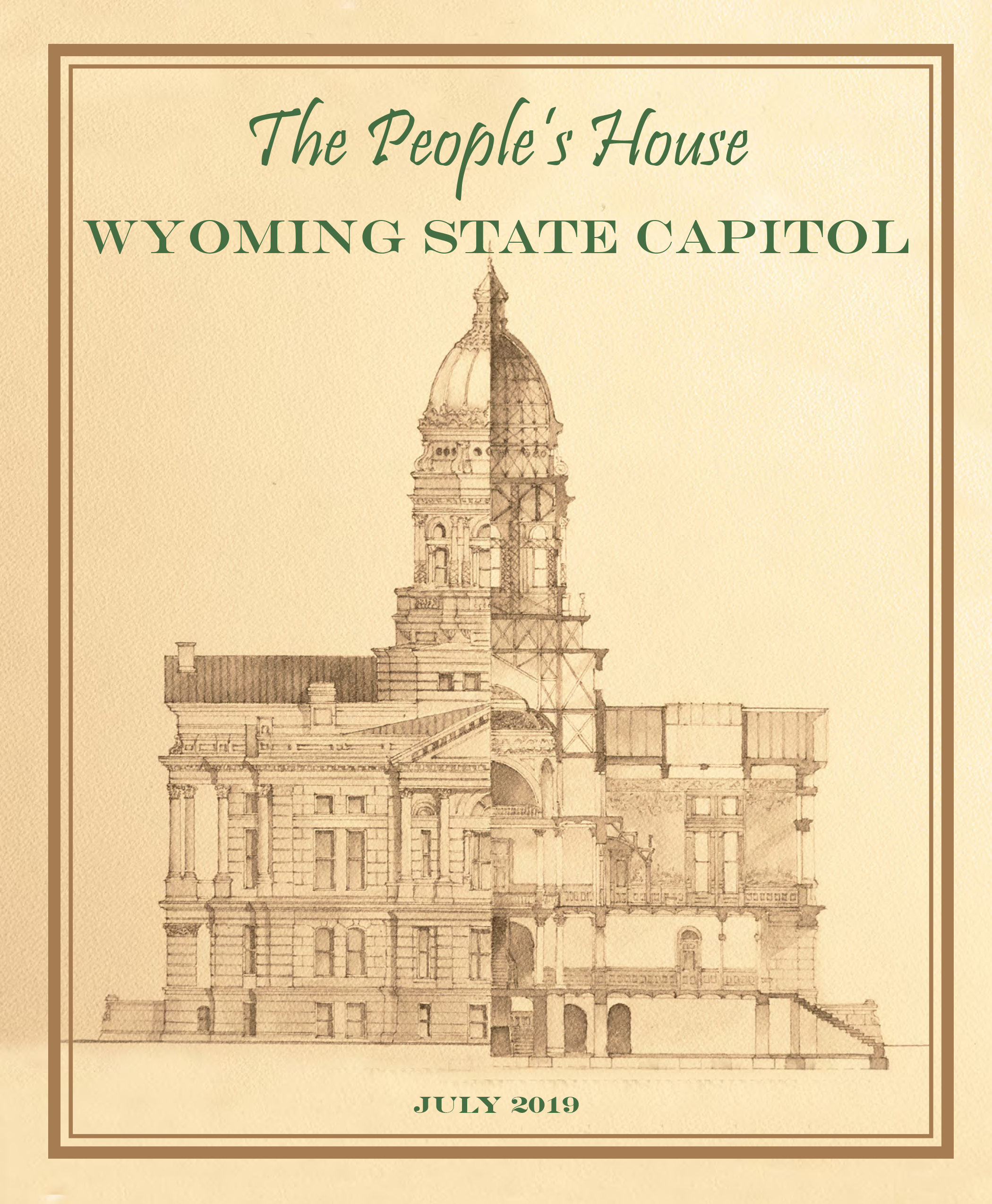January 2016- Capitol Square Project History and Status Summary Report
/Download the PDF
Executive Summary
The Wyoming Capitol Building is one of only 20 state Capitols designated as a National Historic Landmark, yet it has never had a comprehensive renovation in its 125-year-plus history. This historic building is not large enough to meet the current level of demand for space. The State of Wyoming has been planning and saving money to address these deficiencies for more than 15 years. Throughout, two overriding themes have remained constant:
- Sufficient space needs to be provided for the public to participate in the legislative process; and
- Critical infrastructure failures need to be addressed to protect the Capitol for future generations.
The Capitol is not large enough to adequately address all of the needs for space. After review of available options, the Joint Legislative and Executive Task Force on Capitol Rehabilitation and Restoration recommended remodeling and expanding the Herschler Building and the tunnel connecting the two buildings to provide space in close proximity to the Capitol. The Task Force also recommended replacement of the systems in the central utility plant servicing the Capitol Complex. These components were included in the project authorized by the Legislature in 2014, in order to provide for the needed space and infrastructure..
The Capitol suffers from dangerous life safety shortcomings, including inadequate smoke and fire detection systems, and non-existent smoke and fire suppression systems. These problems are compounded by obstacles that make efficient evacuation of the building difficult. The building does not meet many requirements of the Americans with Disabilities Act (ADA). Mechanical, electrical, and plumbing systems have outlived their useful life and are failing. These critical infrastructure needs take up space and will displace functions from the Capitol.
The rehabilitation and restoration of the Capitol will involve comprehensive and invasive repair due to the significant amount of deferred maintenance and deterioration that has occurred over time. This invasive work creates an opportunity to restore the State’s most significant building. The Capitol’s historic features have been greatly compromised over time and restoration will preserve Wyoming’s past for future generations. These alterations are shown in a series of pictures appearing on Page 16 of the report.
One of the principal drivers of this project is to provide the opportunity for increased public participation in the legislative process. Several large meeting rooms will be added in the Capitol, but the building lacks the space to provide an adequate number of large public meeting rooms. The below-grade tunnel connecting the Capitol and the Herschler Building (Capitol Extension) will be expanded to create meeting rooms and other public services.
The new Capitol Extension cannot accommodate all of the displaced functions from the Capitol. The Herschler Building, due to its proximity to the Capitol, is needed for the relocation of staff and functions displaced from the Capitol. However, significant repairs are needed to extend the life of the building.
The exterior of the Herschler Building needs to be replaced, which provides a cost-effective opportunity to expand the building to the south with a finish that is complementary to the Capitol. The underutilized atrium on the north side of the building will be removed and will restore views of the Capitol from the north. Expansion of the building will not only accommodate displaced Capitol functions, but will also house State employees currently in leased space.
The systems of the central utility plant need to be replaced to support the Capitol, Herschler Building, and the Capitol Complex. The cooling tower and transformers will be removed from the Capitol grounds and placed on the fourth floor of the Herschler Building. This relocation increases the security of the infrastructure and improves the appearance of the Capitol grounds.
The Legislature saved over $100 million before authorizing the project in 2014. The budget cap for all of the portions of the project including construction, design fees, temporary space costs, and contingencies totals $299 million. One of the key directives from the Oversight Group has been to keep the project on budget, while meeting the highest level of quality for the people of Wyoming. Value engineering has been employed to ensure the project remains on budget.
The State has invested significantly in design and enabling work for the project, spending almost $32 million to date. With a fully developed scope, the project is poised to launch into full-blown construction. Rehabilitation and restoration of the Capitol is critical; the other work is interrelated and required to address the infrastructure and space needs driven by the Capitol project.
This report provides a comprehensive overview of the history of the project, its planning, budget information, and a summary of the project components. While comprehensive, the report is brief and written in plain language, with pictures that are truly worth more than a thousand words. The Oversight Group invites those interested in understanding the scope of the project, and decisions made concerning the project, to read the report in its entirety.


