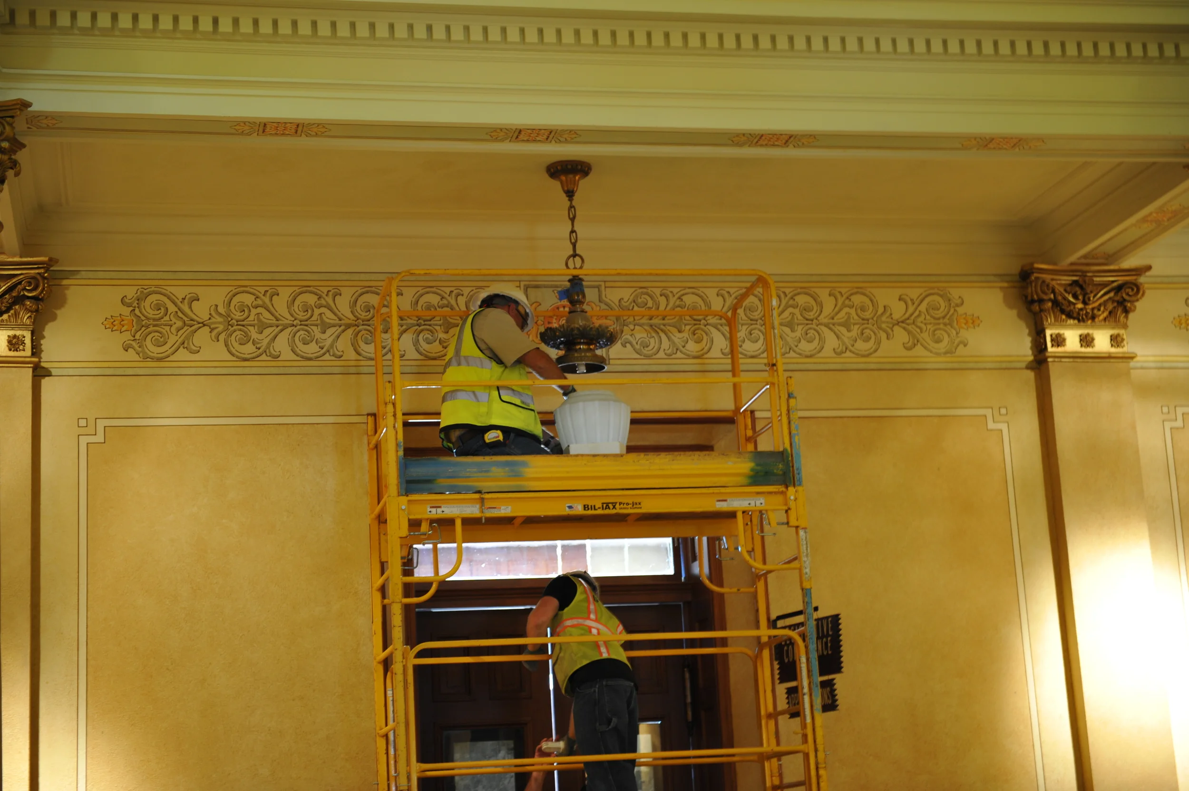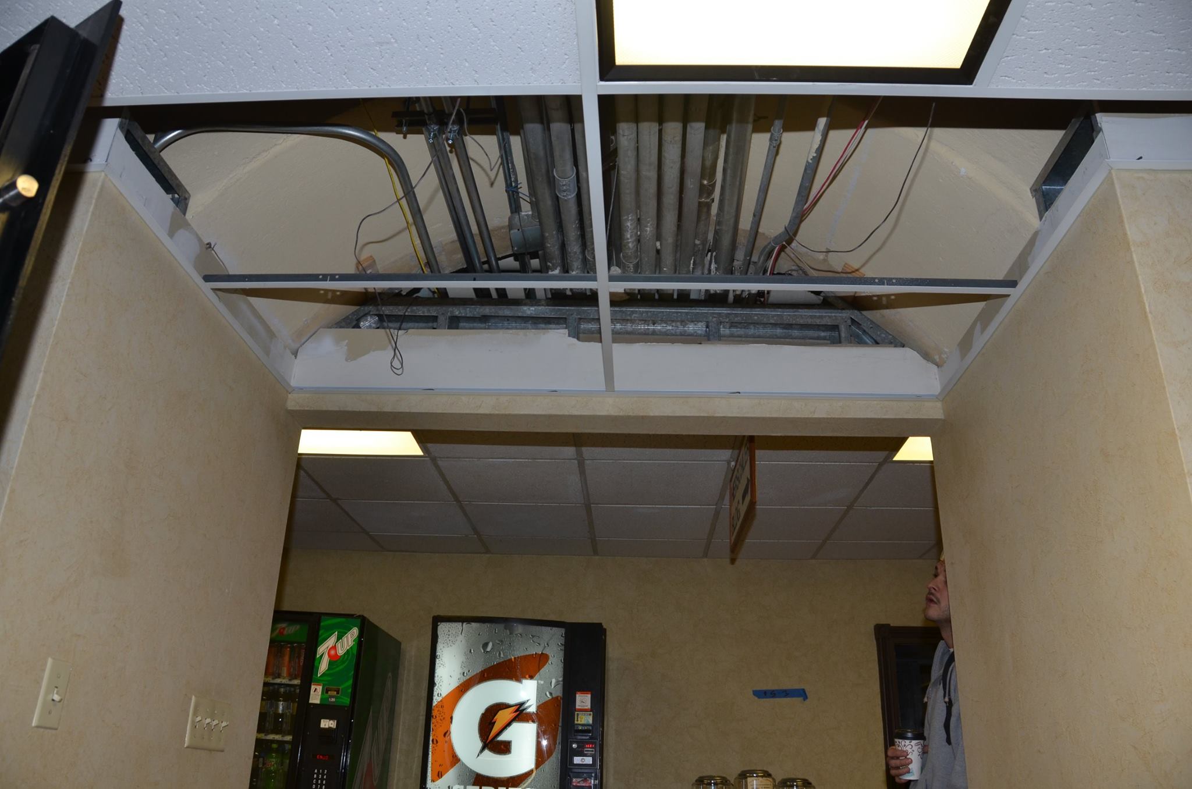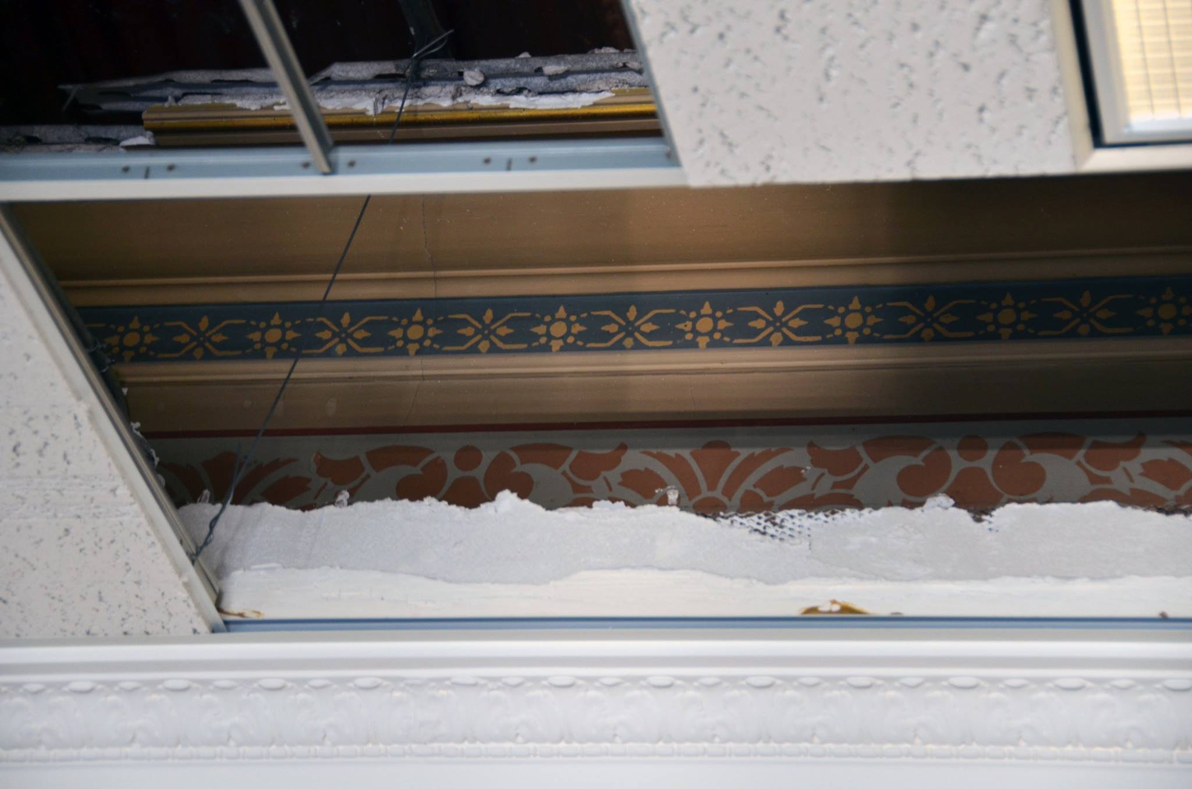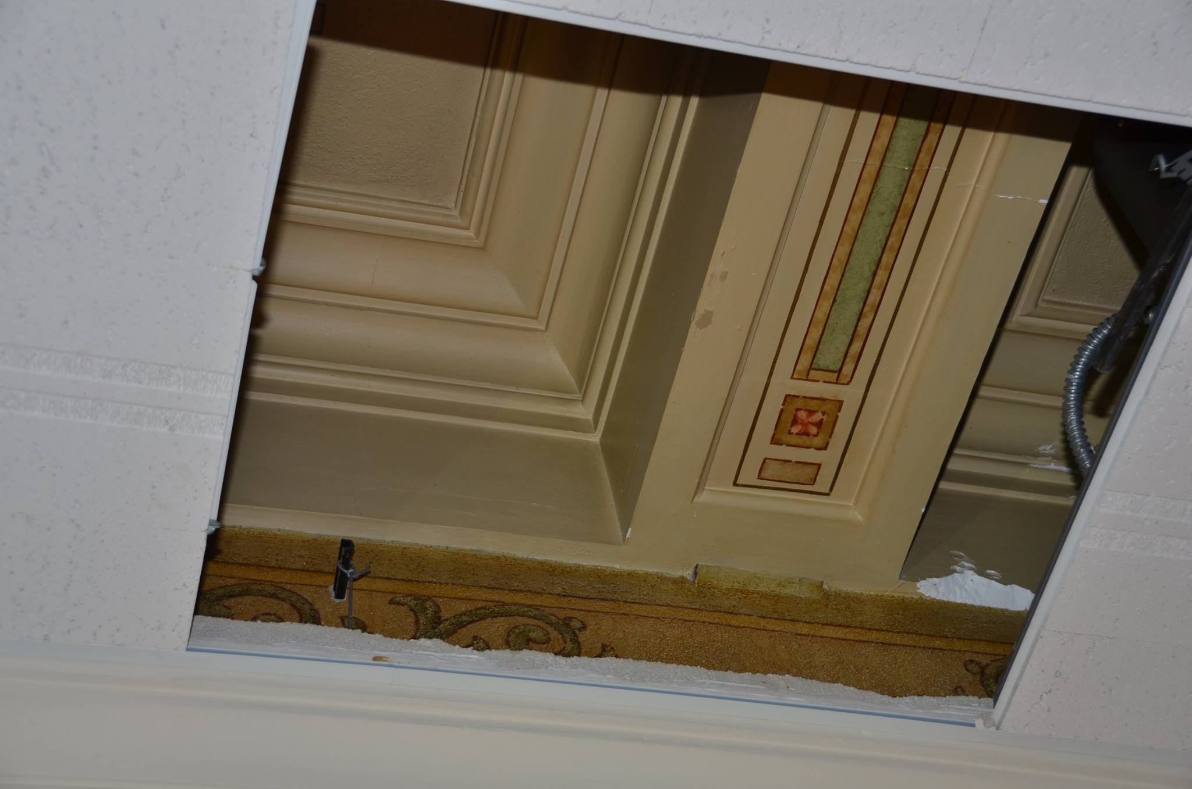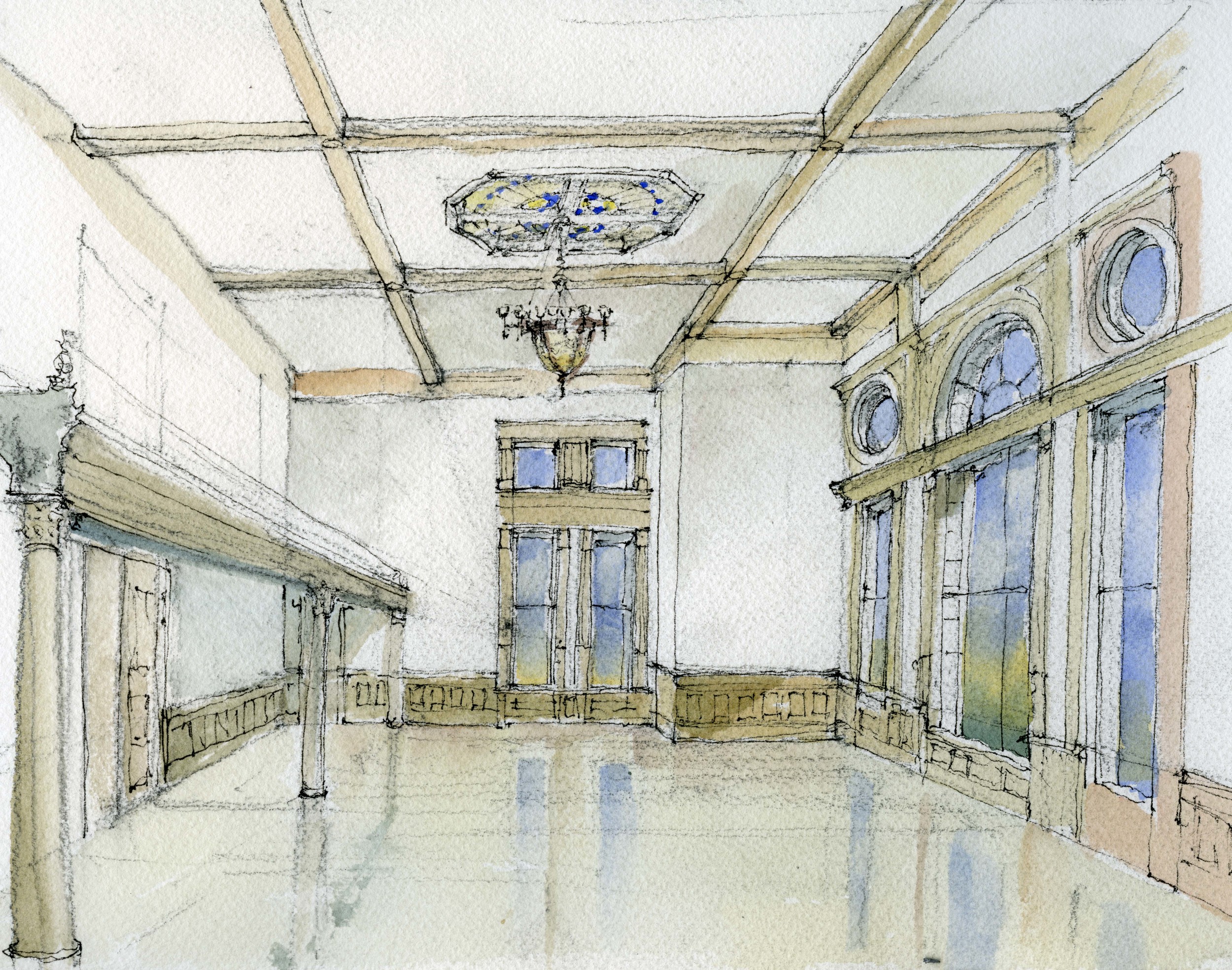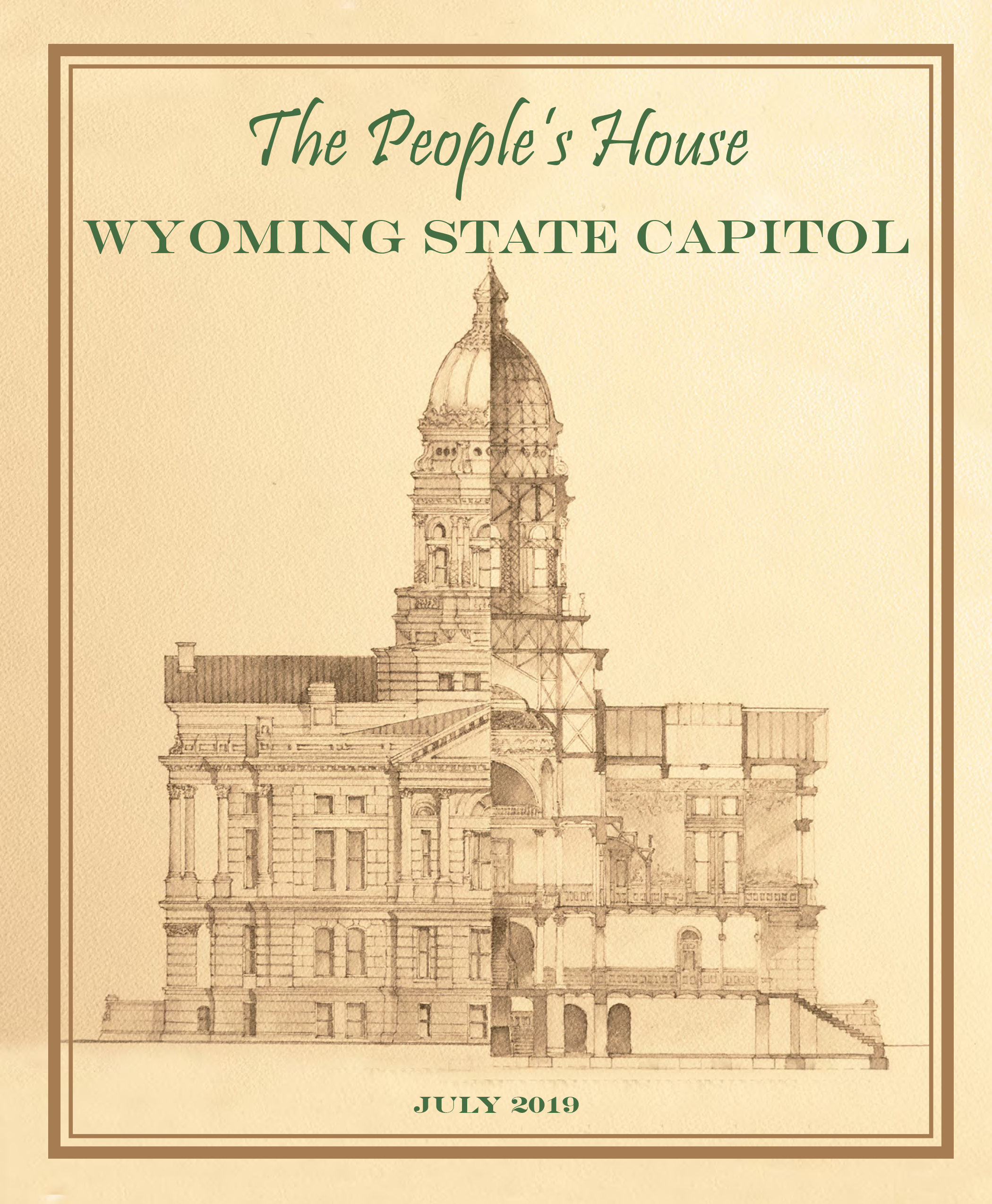Capitol Historic Restoration
PROBLEMS | SOLUTIONS | HISTORIC RESTORATION | PLANS | HISTORY
As one of only 20 state Capitols designated as a National Historic Landmark, the project provides an opportunity to restore the State’s most significant building for the people of Wyoming. The renovation work completed in 1980 significantly altered the Capitol’s historic character. The Legislature authorized the project to include restoration, which emphasizes retention of historic fabric and removal of non-historic changes.
Restoring Historic Ceiling Heights
Suspended tile ceilings have been added throughout the building covering up historic details and significantly lowering ceiling heights. Restoring the original ceiling heights is actually a cost savings. By adopting a fan coil heating and cooling system, ceiling-mounted ductwork and stepped ceilings are avoided, lowering construction costs. Significant foundation underpinning reductions were also obtained by using this system.
- Restoration will expose historic decorative elements, such as stenciling and cornice molding.
- This restoration will expose the full height of windows, allowing more light into the building and restoration will also expose arched doorways that were previously covered.
Restoring the Lay lights and Sky Lights
Sky lights let light in through the roof, while lay lights transmit light at the ceiling level. Historically, there were 15 sky lights and lay lights in the Capitol. Only the sky lights over the House and Senate Chambers remain.
- Restoring the sky lights and lay lights over the monumental stairs on the east and west side of the Rotunda will transmit natural light from the third floor down to the first floor.
- Restoring the sky lights and lay lights in the third-floor gallery lobbies will naturally light these public spaces.
- Restoring the sky lights in the Rotunda will provide natural light to the Rotunda lay lights.
Restoring the Territorial House Chamber/Historic Supreme Court Chamber
The 1888 Territorial House Chamber, which was later occupied by the Supreme Court in 1890 will be restored. The room is located on the north side of the Rotunda on the second floor. The chamber will be restored to its original size by eliminating a partition wall and reclaiming the two-story volume and public balcony.
- Original features will be restored, including the stained glass lay light and chandelier that are currently located in Room 302. Natural light will be provided by the historic sky light above this room.
- This magnificent room will become the largest meeting room in the Capitol and will be available for use by the statewide elected officials when not in use by the Legislature.
Building Modifications Provide Historic Benefits
- Relocating elevators will visually connect the Chambers and the Rotunda through the monumental corridors.
- The extension of the interior staircases allows for removal of the northeast and northwest exterior fire escapes, restoring the historic façade of the north side of the Capitol.
